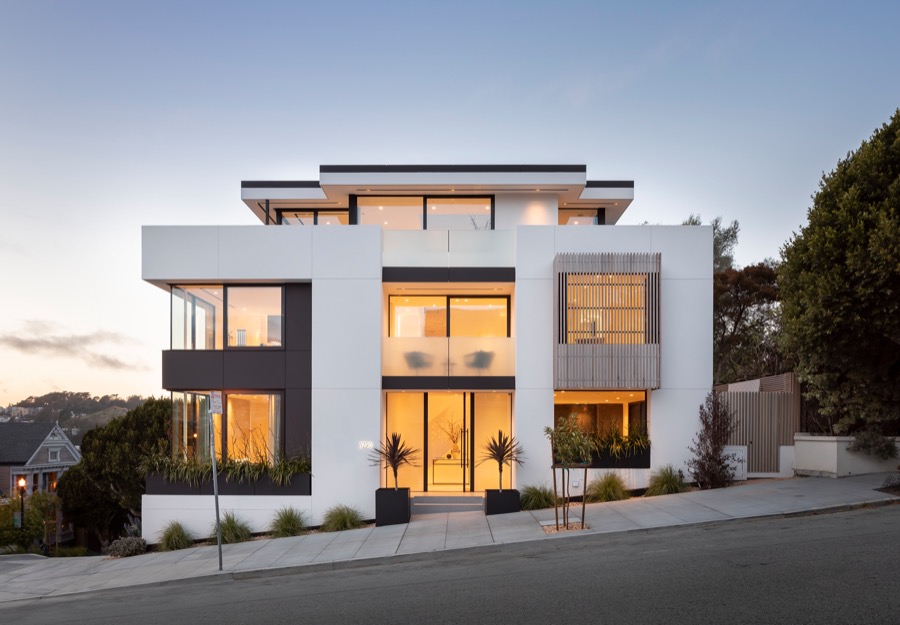Is it a residence? Or a work of art? Surveying San Francisco from atop Dolores Heights, The Bauhaus is a stunning blend of both. Inspired by its namesake European modernist art school, it’s a meticulously envisioned showplace that embodies the Bauhaus marriage of art, technology and nature.
And when it sells, a great cause will benefit. Listing agent Erin Thompson (ET&Co) hopes to bring awareness to The Lyon Ranch which for over twenty years has been rescuing abused and neglected animals for educational and animal-assisted therapy programs. A percentage of ET&Co commissions of The Bauhaus will be donated to The Lyon Ranch.
House Tour: Nandi, a rescued African Serval, leads us through the Bauhaus.
“Representing The Bauhaus has been an incredible experience and one of my all-time favorite properties to represent,” says agent Erin Thompson of Compass. “A highly discerning buyer will love the uniqueness, function and European feel of this beautiful modern masterpiece atop Dolores Heights. It’s truly an entertainer’s dream home.”
At a sweeping 4,400 square feet, the luxurious five-bedroom, five-bath residence with guest apartment is a world of holistic design, abstract shapes, streamlined aesthetics and industrial materials.
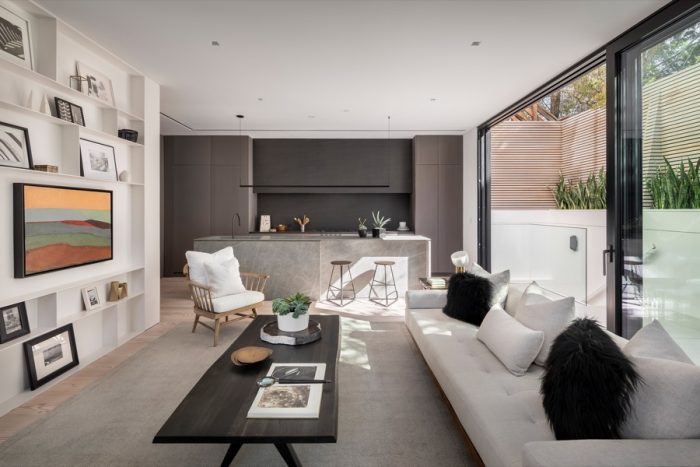
At every turn, massive Belgian aluminum windows and lift-and-slide glass doors introduce natural light and stunning views to the flowing spaces. Custom recessed lighting enhances the minimalist tone as wide-plank floors and metal waterjet details add warmth.
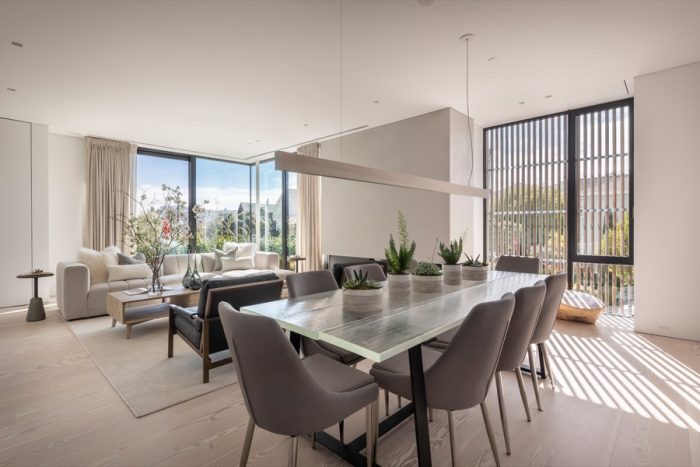
This is a home made for gatherings, from a remarkable entertaining level with sliding walls to a formal living/dining room with Ortal linear fireplace and views to Sutro Tower. Nearby, a light-filled family room adjoins a patio with water feature. The extraordinary open kitchen, anchored by an impressive 12-foot stone island, is outfitted with a full array of state-of-the-art Gaggenau appliances. A hidden walk-in pantry, wet bar/butler’s pantry and temperature-controlled wine storage complete the setting.
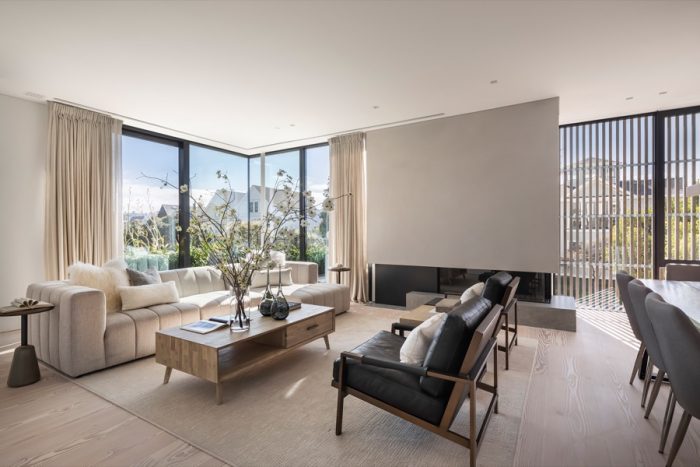
A wood-and-steel staircase ascends to the serene owner’s retreat, embraced by southwest corner windows. A hidden door reveals an A/V wall, while a pocket door opens to the custom walk-in closet. The indulgent en suite bath has a freestanding stone resin tub, frameless glass shower room and separate floating vanities. A slat wall hides the entry to a secondary bedroom suite with a skylit bath. A third bedroom suite is set near the laundry room. A central deck adds sunny outdoor space to the floor.
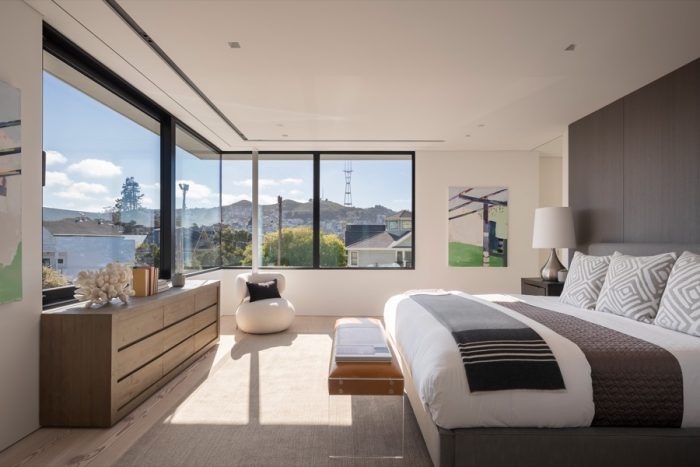
Seamless indoor-outdoor entertaining awaits on the spectacular penthouse level, featuring stone floors and a massive skylight. A wraparound deck delivers breathtaking, nearly 360-degree views. A fully integrated outdoor kitchen is complemented by a well-appointed interior wet bar. Also on this floor: a guest bedroom with private bath that could serve as a bright home office.
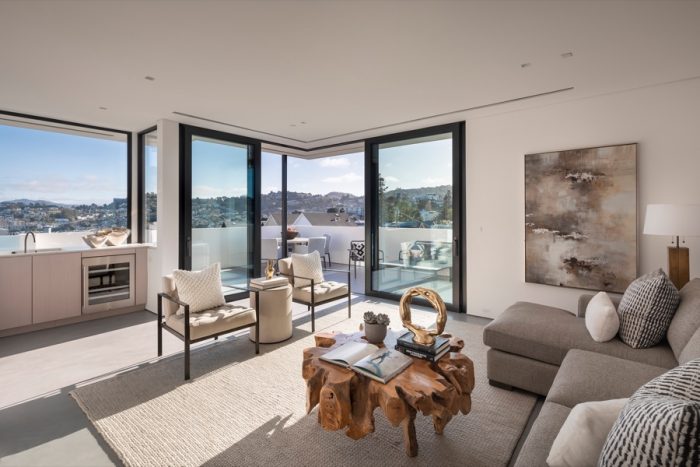
The home is completed by an exquisite lower-level apartment, ideal for guests or multigenerational living. The attached garage features two tandem spaces and EV charging capabilities.
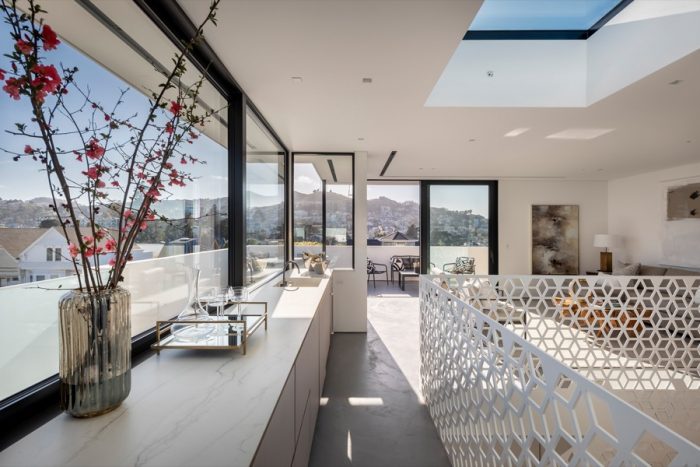
This one-of-a-kind architectural gem is surrounded by fantastic shopping, greenmarkets, restaurants and nightlife venues. The walkable neighborhood offers easy access to transportation, including the J Church, two blocks away, and BART trains, one mile away.
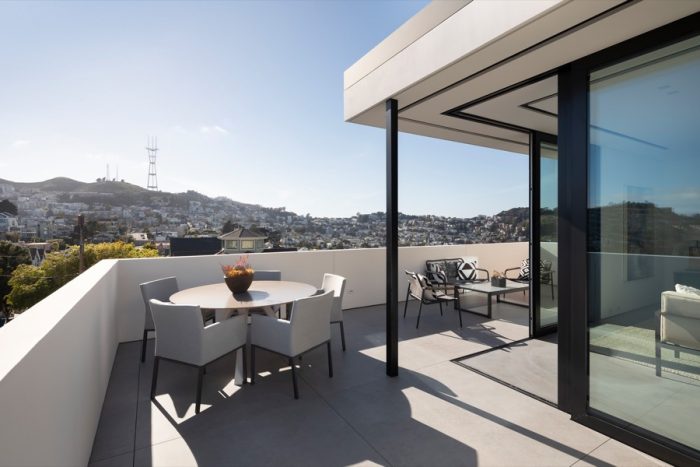
3790 21st Street, San Francisco is listed at $7,900,000 by Erin Thompson.
Photo Credit: Jacob Elliott

