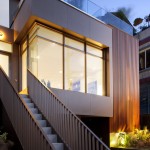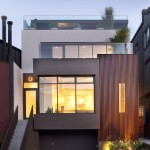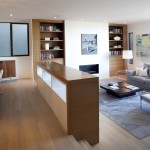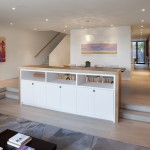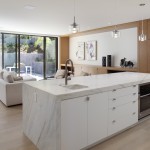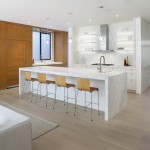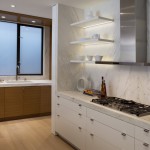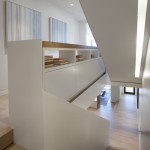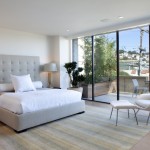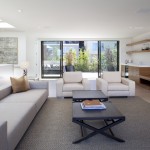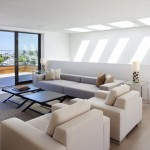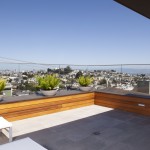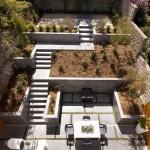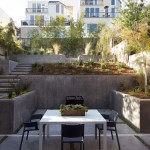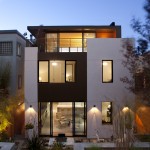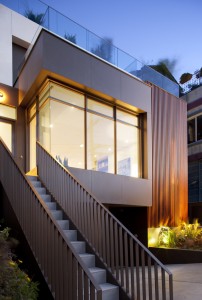
San Francisco’s Noe Valley neighborhood is awash in Victorian, Edwardian, and Craftsman homes, which is one reason why the property at 4529 25th St. stands out so boldly.
The home is newly built and thoroughly modern, but modern doesn’t make a home memorable. Superb design does, and 4529 25th St. is a looker.
Designed by San Francisco architect John Maniscalco, the home was constructed for a buyer interested in the latest technology, materials, and design. Audio, video, and data cables are wired throughout, and a full array of solar panels provide power. Hydronic floor heating comes with individual zone controls, and sprinklers are built-in.
The home’s striking exterior is trimmed with reclaimed old-growth cedar, and the floors, cabinets, and handrails are made of rift-and-quartered white oak.
Topping the four-floor home is a breathtaking penthouse level, which includes a media room that spans the length of the building with two large decks, front and rear.
The formal living room features a ribbon-style gas fireplace and custom shelving. A built-in buffet in the dining area stores board games, books, and dining room service. The spacious, open kitchen has a Sub-Zero refrigerator, Miele stove top and dishwasher, and double ovens.
Four bedrooms are located on the third level, including the master bedroom with an additional large deck with views all the way to downtown San Francisco. There are four bathrooms, one half-bath, and two powder rooms.
The lower level holds a large, four-car garage plus a bonus room. The backyard has been dramatically re-envisioned with terraces, walkways, and landscaping.
Offered at $3,900,000. Learn more about 4529 25th St., San Francisco and also view an online brochure.
PHOTO GALLERY

