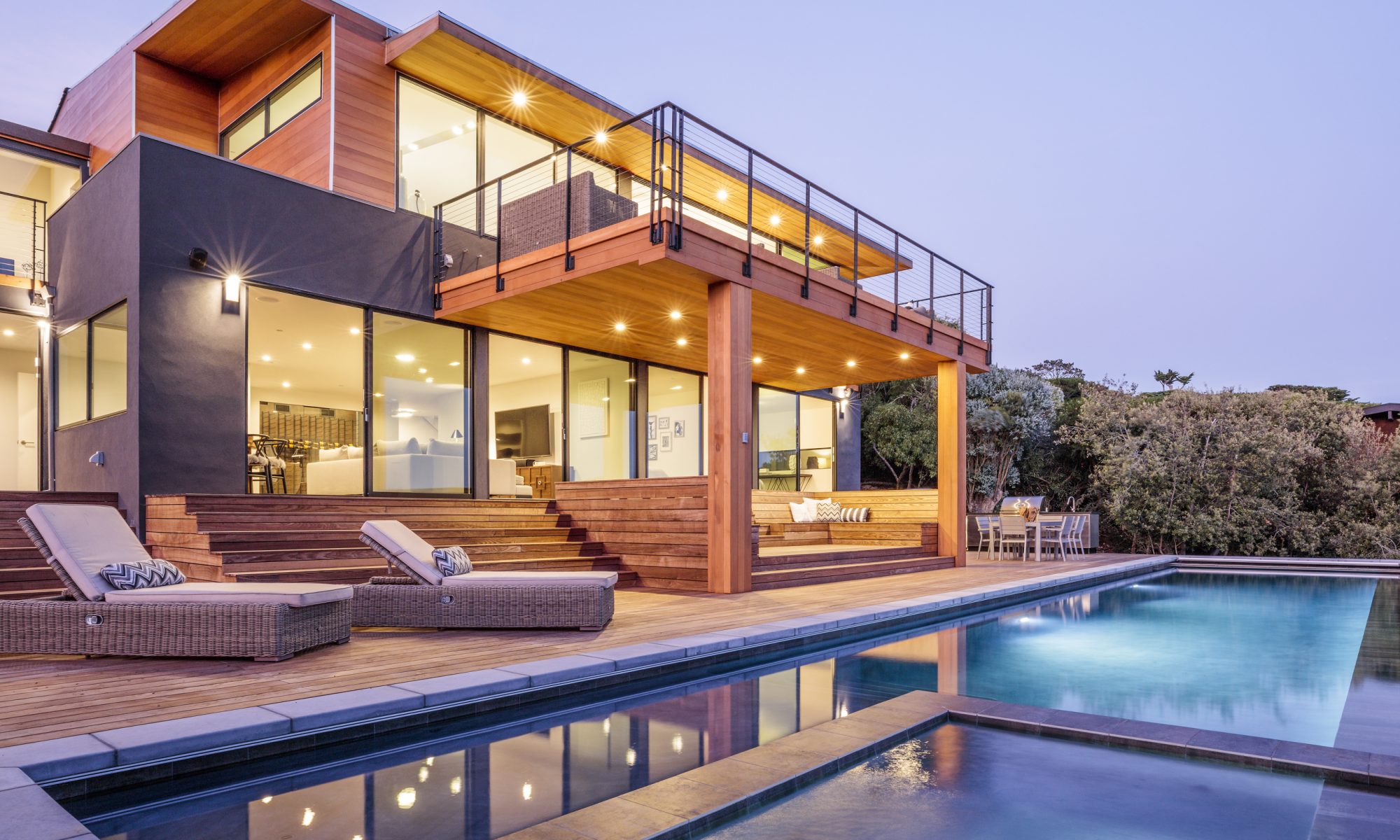At the end of a winding, olive tree lined private drive, on a grassy hillside amid heritage cedars, Number 11 Mt. Tiburon surveys a spectacular view of San Francisco Bay and the Golden Gate Bridge from an array of decks on the southward-facing slope of the mountain. The surrounding sunny, expansive grounds are the work of acclaimed landscape architect Shades of Green.
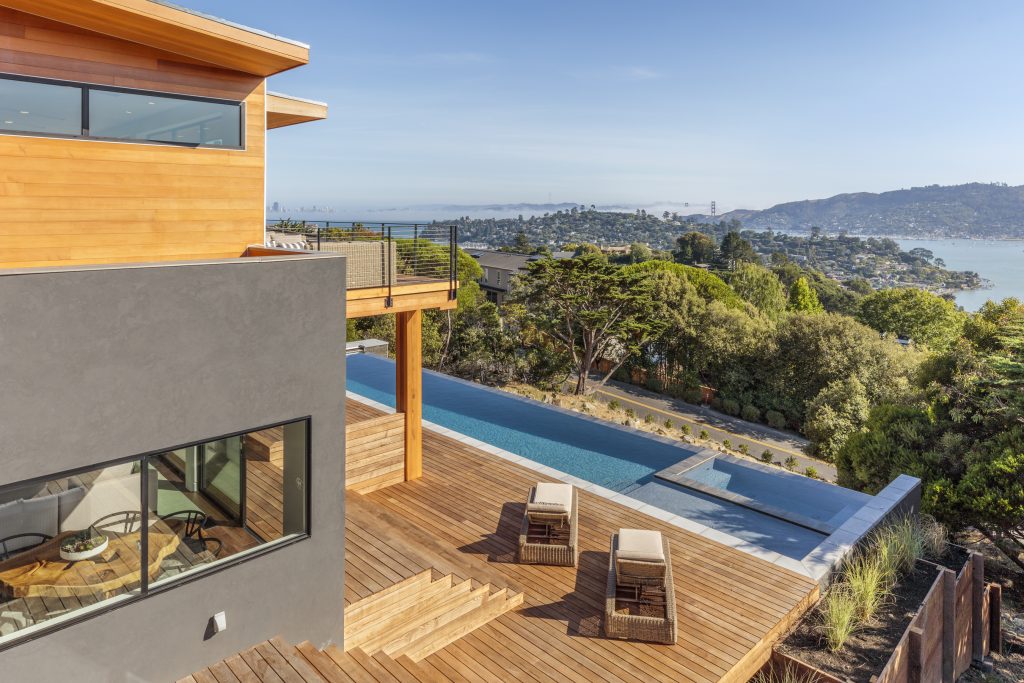
Immense space and quiet sophistication define this work of architecture, art and design – a place where every room opens to a deck and showcases a breathtaking view through forty-foot walls of Fleetwood glass. The entry, over water on stepping stones past a sixteen-foot waterfall, barely hints at the astonishing vistas to come. Those views extend from inside to covered and open decks on multiple levels, highlighted by a full outdoor kitchen, dining area and conversation settings.
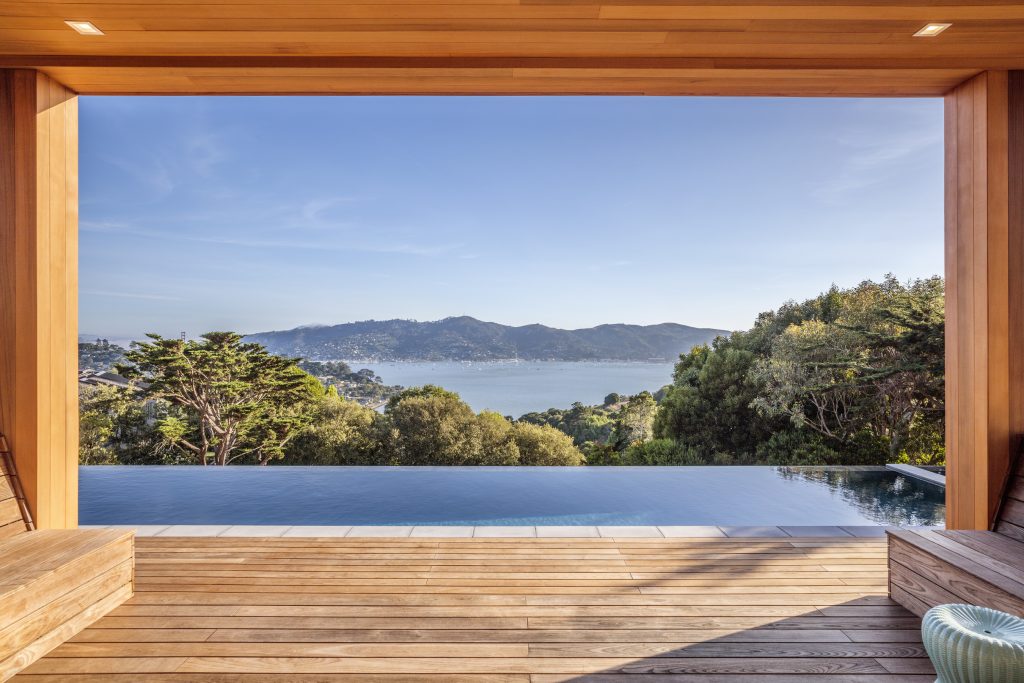
Inside, sweeping spaces marry understated luxury with sheer relaxation. In the great room, rich broad-plank oak floors set off masses of snow-white Italian marble, the slabs artfully butterfly seamed and backlit for subtle drama.
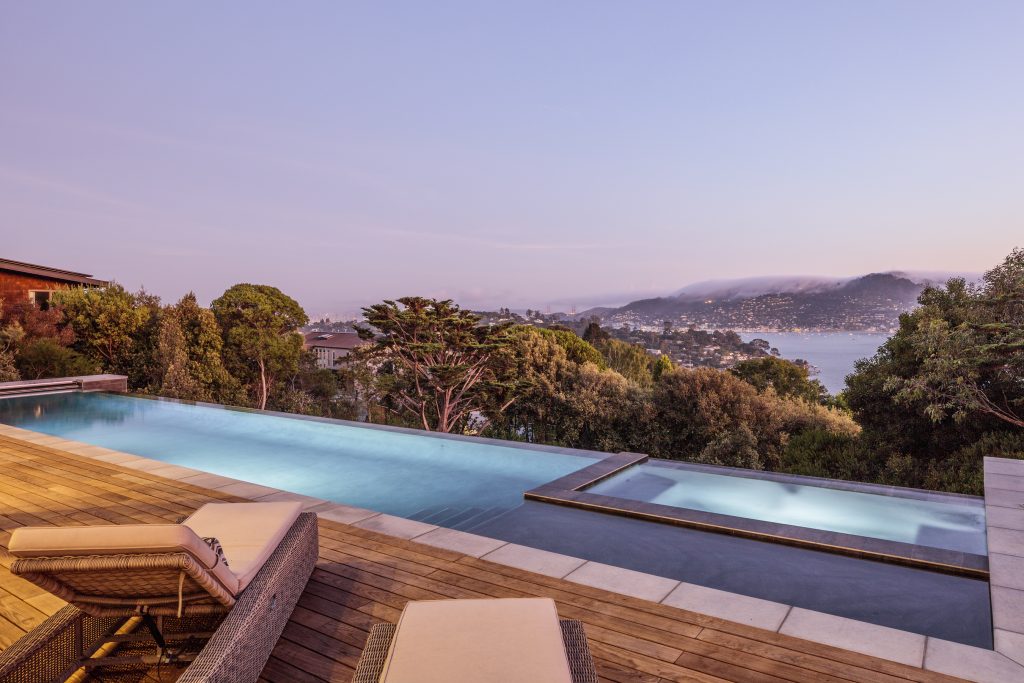
Along the entire Bay side, floor-to-ceiling Fleetwood doors frame the views, opening to a sweeping deck and infinity pool. The main level holds an open plan living room with massive architectural fireplace, a dining space for twelve or more, and a state-of-the-art kitchen equipped with all-Miele appliances including a 36” Miele range set in a sprawling marble island with ample counter seating.
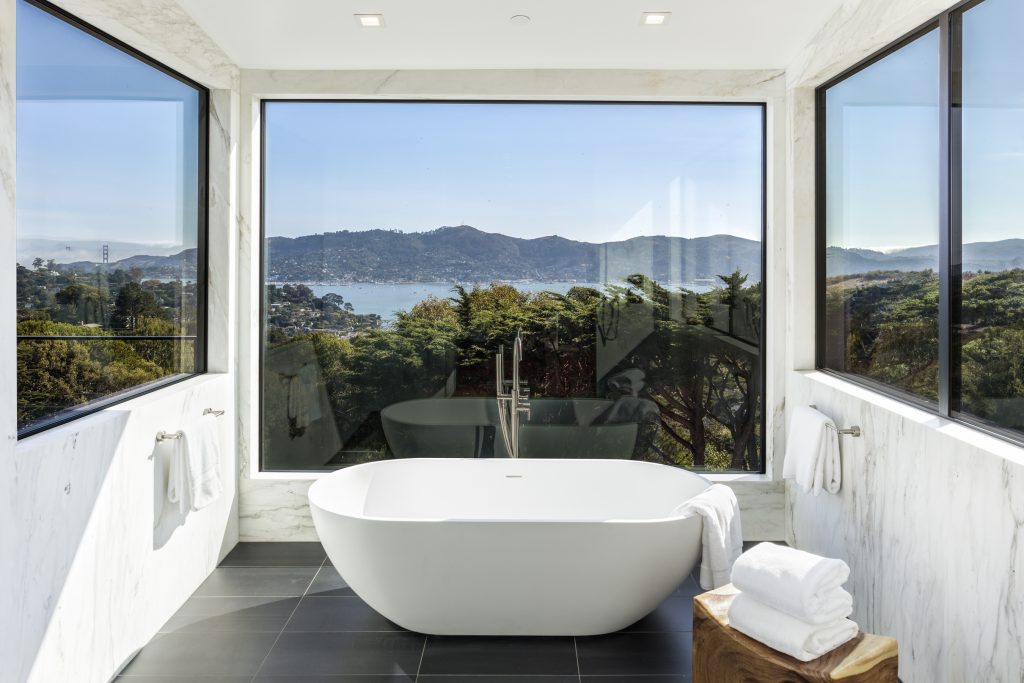
The casually elegant master suite is reached from the Great Room through a bright, lofty gallery home office. Adjoining double walk-in closets and an artful water closet open to the bath, where large water-facing windows frame an oversized tub set in a full wet room with twelve shower heads. Outside, a private upper deck overlooks premiere views of the Golden Gate Bridge and surrounding Belvedere Island hillsides. A second bedroom suite completes this level.
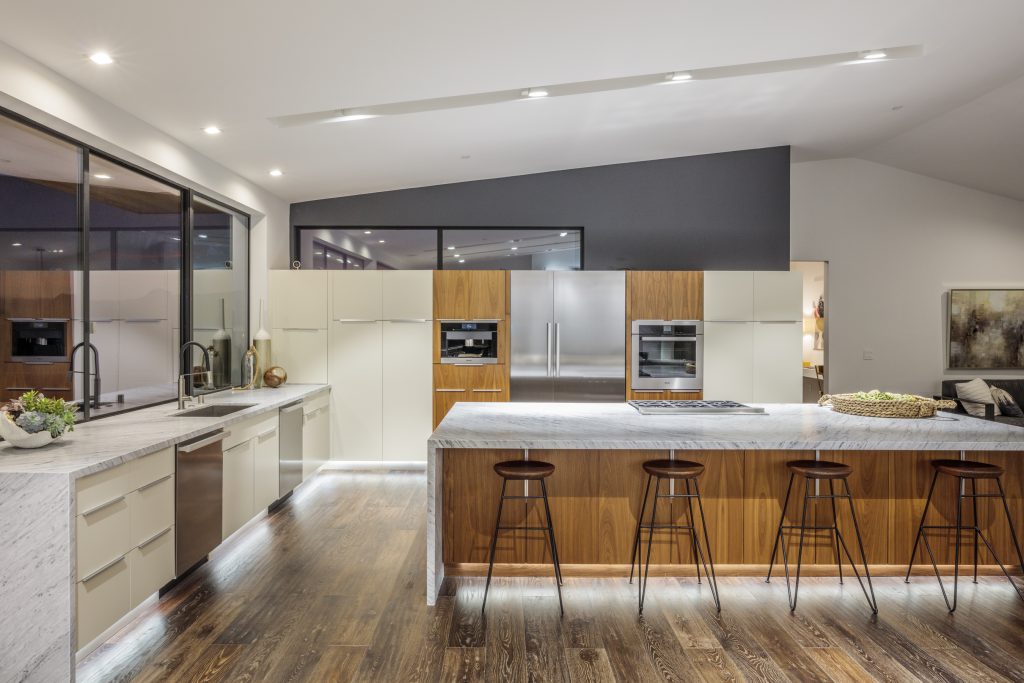
More wall-to-wall glass extends to the lower level, home to a third and fourth bedroom, a multi- functional media/game room, a temperature-controlled wine cellar, a well-appointed laundry room and a home gym with wrapped deck that meets the infinity pool. Since the gym’s custom rubber flooring is removable, this space can become anything you envision it to be — additional bedroom, media room, office or even sauna in the adjacent storage room.
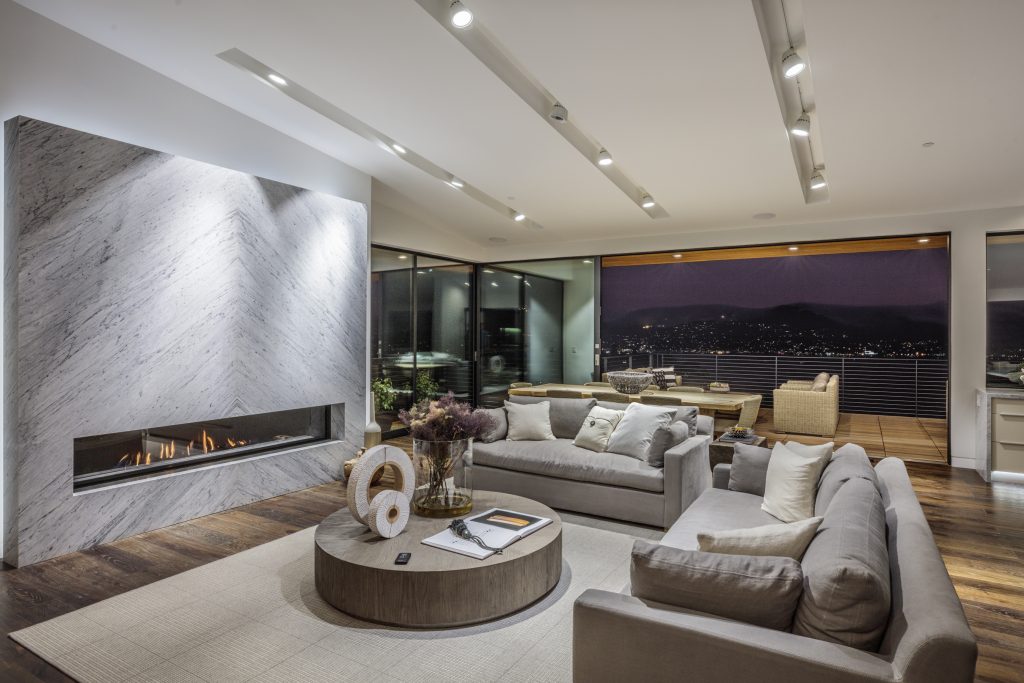
Behind the scenes, the home is pre-wired for five Sonos-ready listening areas, and the media/game room is ready for Dolby 7.1. Office, media room and bedrooms are all wired with Ethernet, Coax and HDMI. An AV mini-closet in the laundry room serves as Technology Central. Everything from smart Nest thermostats, intelligent CO detectors, garage door, pool lighting and media can be controlled with iOS or Android devices.
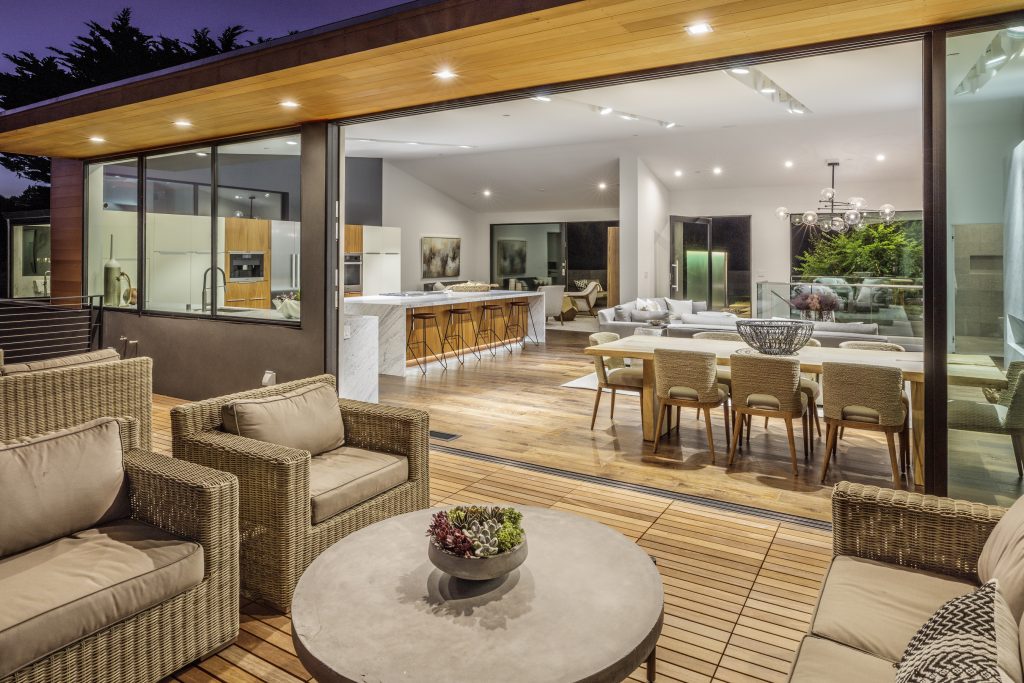
Your mountainside hideaway is moments from the magic of Tiburon – including spring and summer al fresco dining during Friday Nights on Main. Just minutes away from San Francisco’s Golden Gate Bridge, the home is an easy commute from The City. All three of Tiburon’s public schools have been recognized as California Distinguished Schools. This pure and polished work of art on the Bay is listed by Lisa Smith at $9,995,000.

