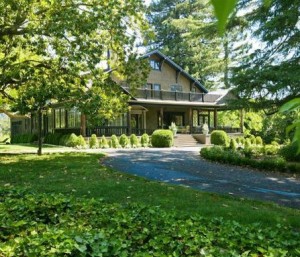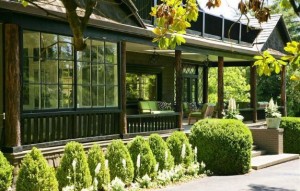
This sprawling, wood-shingled home in Ross was built in 1895 in the fashion of America’s great houses — classic proportions, traditional layout, great scale, and optimal light.
The living room offers high ceilings, intricate woodwork, and an enormous stone fireplace. The formal dining room seats 16, and the recently remodeled chef’s kitchen was designed for entertaining. An adjoining great room includes extensive maple built-ins and a large seating area.
Upstairs, the stylish master suite includes a large sitting room, two walk-in closets, and an adjoining deck that overlooks the front yard and gardens. Four other bedrooms are on this level, and above is a two-room finished attic.
An attached guest house is a private retreat for visitors, with two bedrooms, cathedral ceilings, and tall walls of glass. A detached building provides ideal space for a home gym or artist studio.
The home sits on a park-like 2.3 acres, with a circular driveway, many species of old-growth trees, mature gardens, and extensive lawns. The property is gated and very private.

Additional information:
• 14 rooms, 8,300 square feet
• Five wood-burning fireplaces
• Large basement ideal for wine storage
• In-ground pool
• Detached four-car garage
• Off-street parking for 30 cars
• Three-stall horse barn
Offered at $10,950,000
