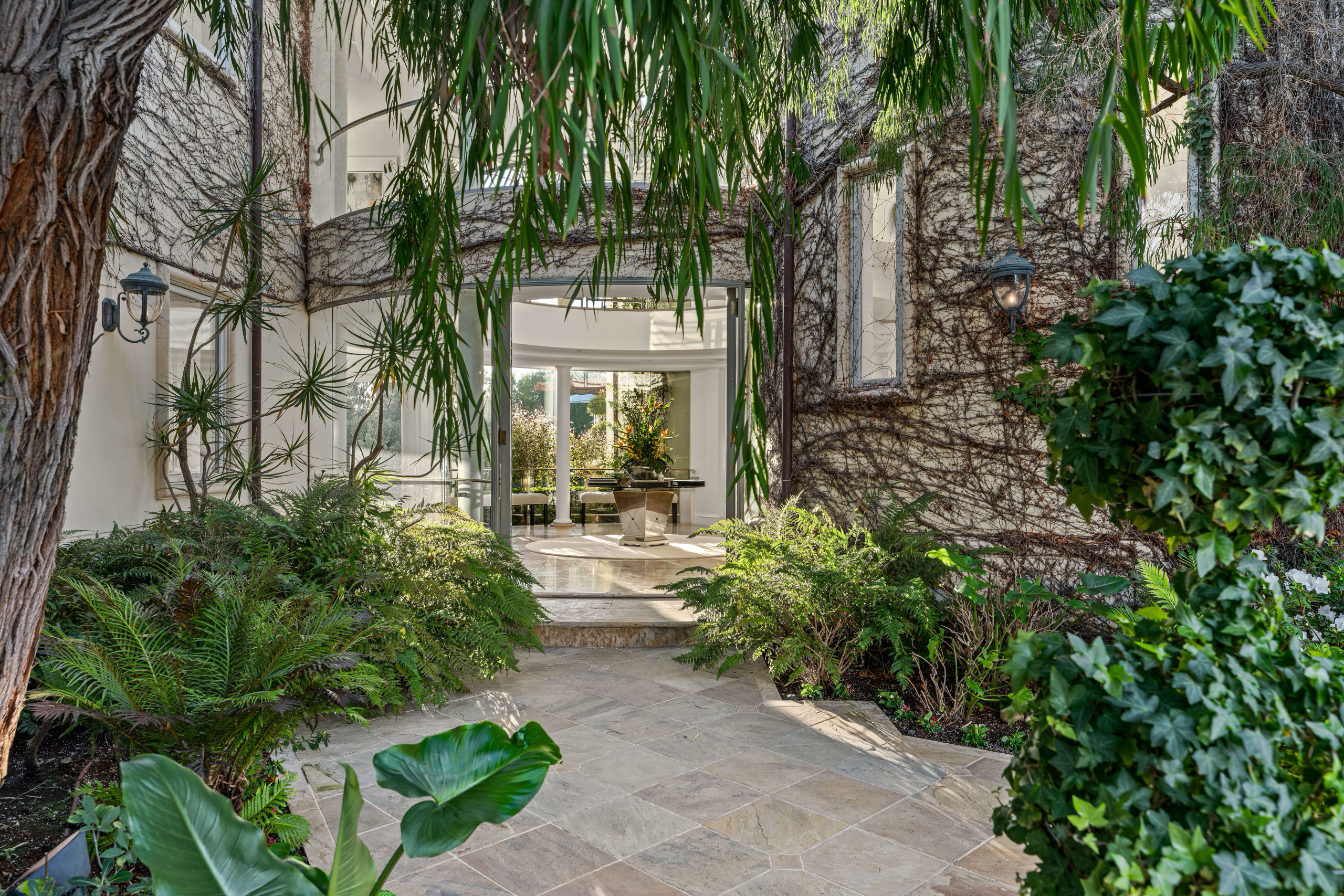Set behind gates on lush grounds, this bespoke Brentwood property provides ample privacy and exclusivity.
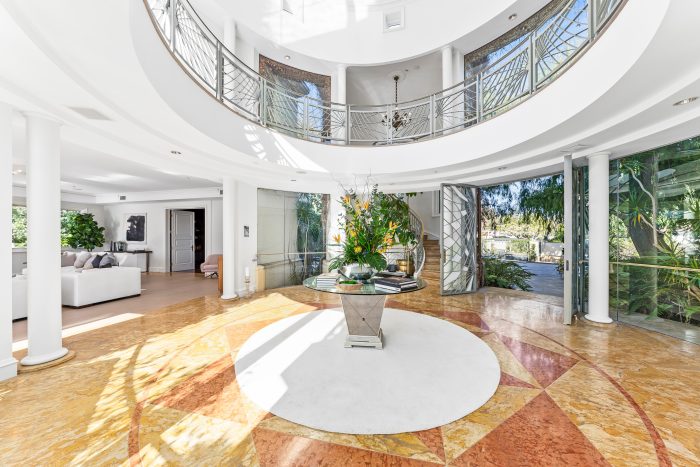
A dramatic entrance through intricately detailed doors leads to the foyer, with 20-foot ceilings and light pouring in through windows from the first and second floors. Wrought iron detail adorns the circular second-floor balcony.
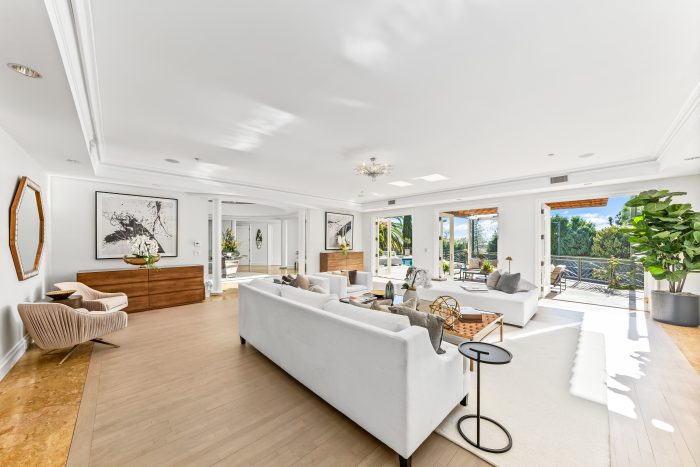
On the first floor, an open and airy living room features an attached library/office, as well as a chef’s kitchen, formal dining room, and breakfast areas.
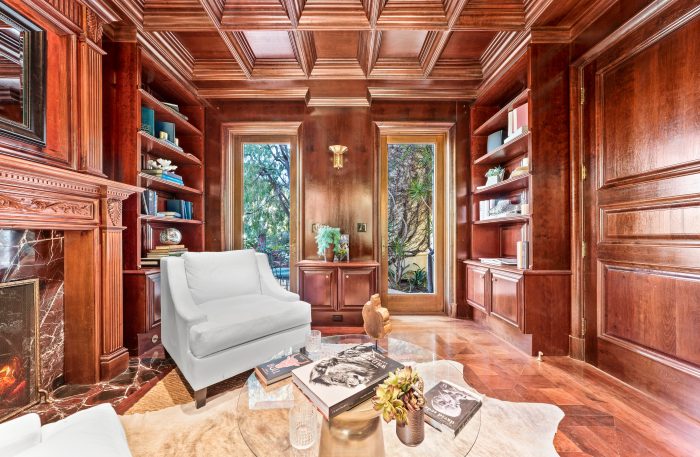
A spiral staircase leads upstairs to the primary bedroom, two additional bedrooms with en-suite baths, and a large office that can be used as an additional bedroom.
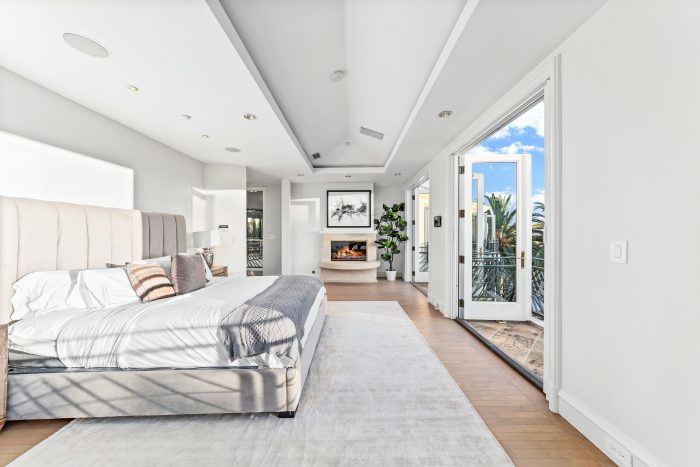
On the basement level, two additional bedrooms with en-suite baths, as well as a gym, dry sauna, laundry, and a library/family room that opens to a side yard.
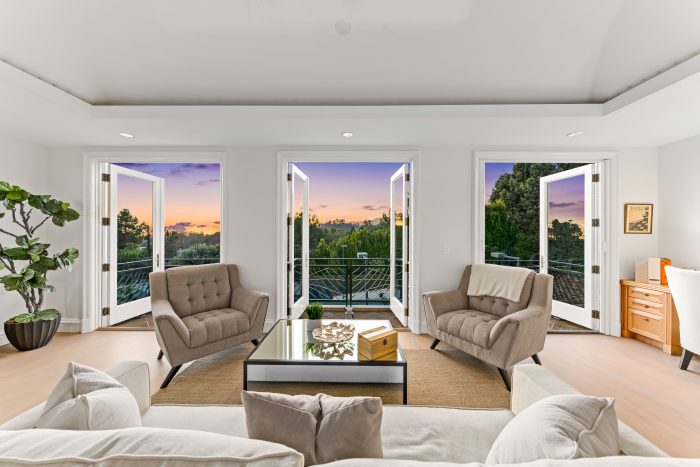
The lush grounds are perfect for entertaining and can be directly accessed via numerous balconies/entryways.
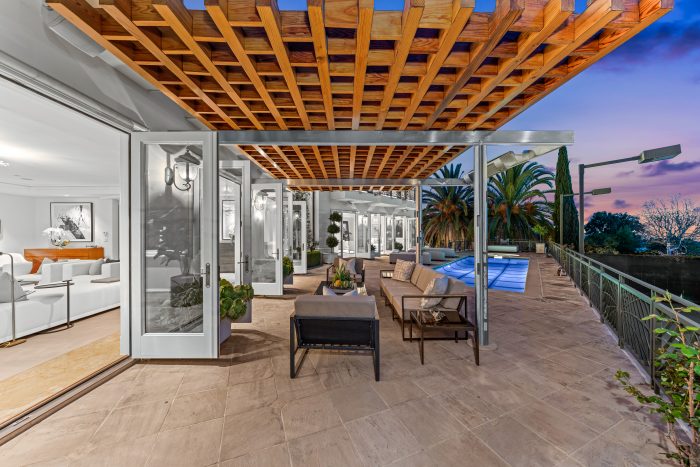
Complete with lush mature landscaping, the approximately 26,000 square foot lot includes a lap pool, spa, multiple outdoor living areas, tennis court, and a paved path along the perimeter of the estate.
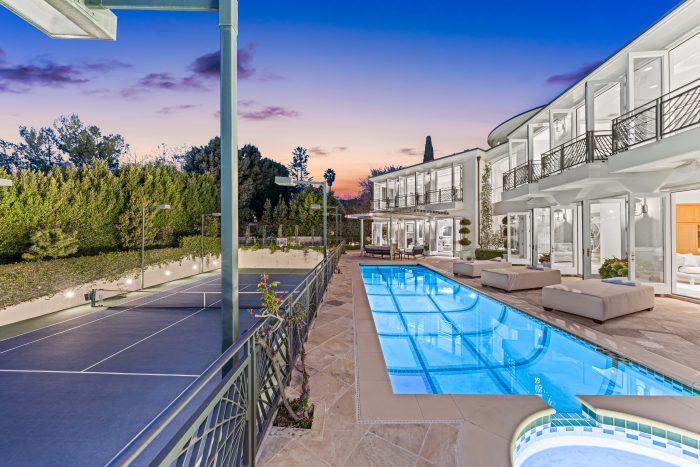
701 Bonhill Road, Brentwood is listed at $9,950,000 by Steve Sawaii and Justin Sawaii.

