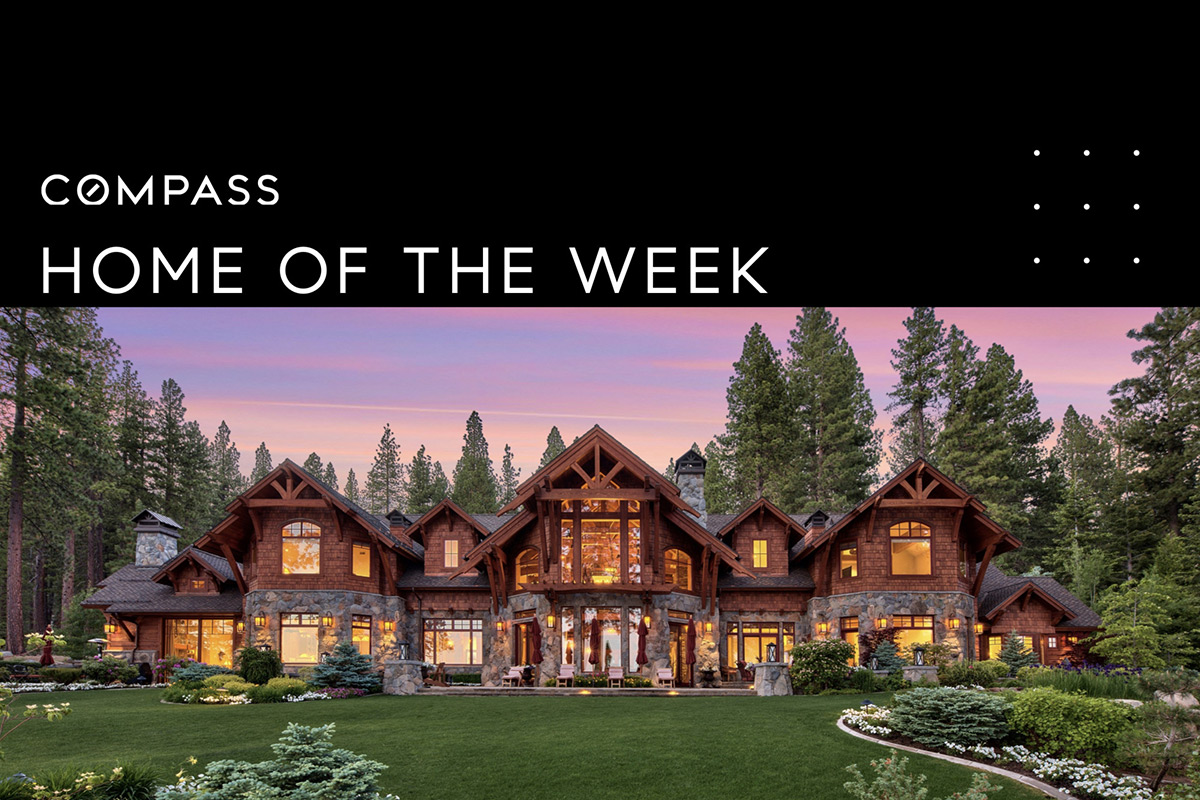Coming home to Nagi Tanka, a Lakota translation of Great Spirit, means taking in a world of perspectives. Drawing inspiration from Yosemite National Park’s legendary Ahwanee Hotel, the 12,679 square foot property has 313 feet of lakefront for awe-inspiring views. The home is situated on an expansive two-parcel, 5.3 acre lot.
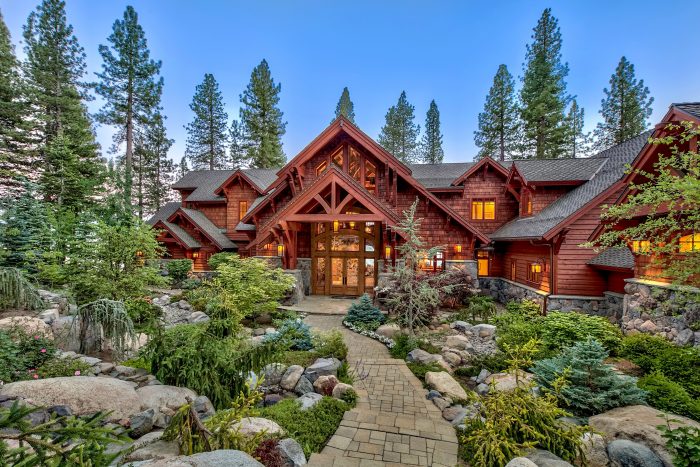
Entry through exquisite custom double doors, you’ll encounter splendid southward vistas over Lake Tahoe as well as an eye-catching walnut staircase paired with custom iron railings in the image of leather-tied balusters accented with aspen leaves.
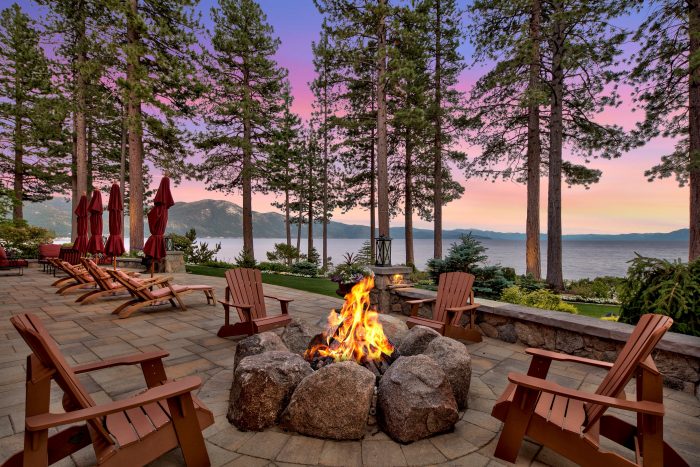
The living room with 39-foot alder ceilings frames a stunning panoramic lake view. Off the living room is a bar accented by a 10-foot section of a claro walnut tree, mirroring similar accents embedded in the living room’s fireplace mantel, legs, and slabs.
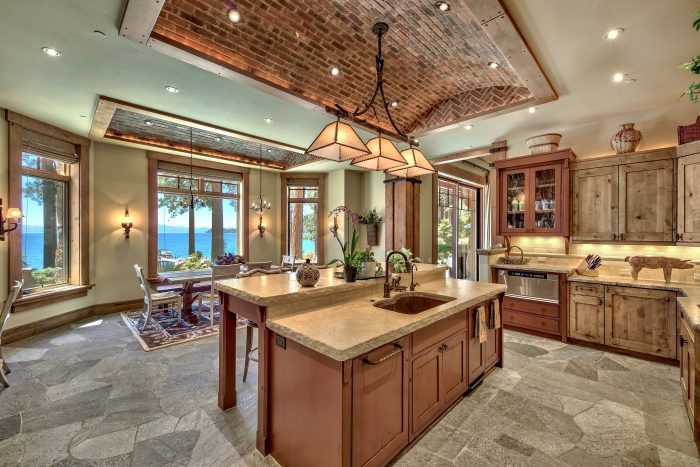
Italian-inspired touches adorn both the kitchen and dining room, which respectively feature barrel ceilings with red brick veneer and Venetian plaster meant to look like copper – elements that lighten both rooms.
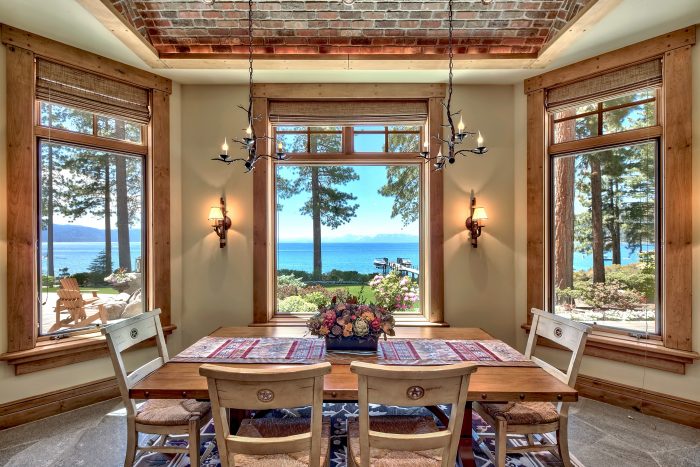
The main suite is on the same level, featuring a granite fireplace and finished in colors reminiscent of sand and water. Main bathroom highlights include a free-standing tub atop a niche pebble floor which runs continuously into a glass door shower with an invisible drain.
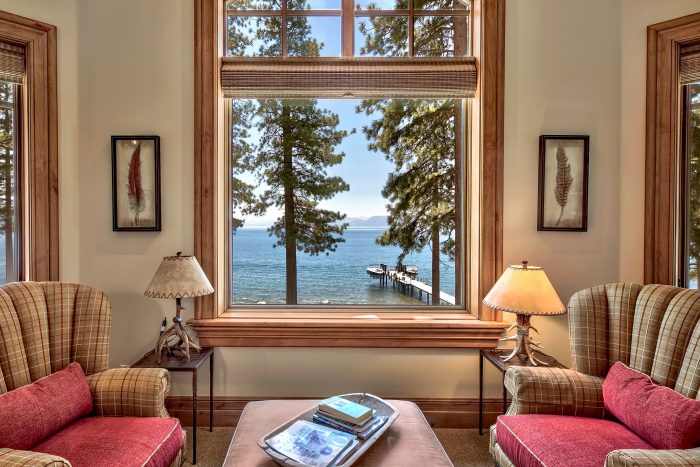
In the family room, 12-foot-square pocket glass doors open onto a 4,000-square-foot paver terrace surrounded by impeccable landscape design. Two guest suites, a secondary main suite, as well as a generously appointed workout room complete the upstairs level.
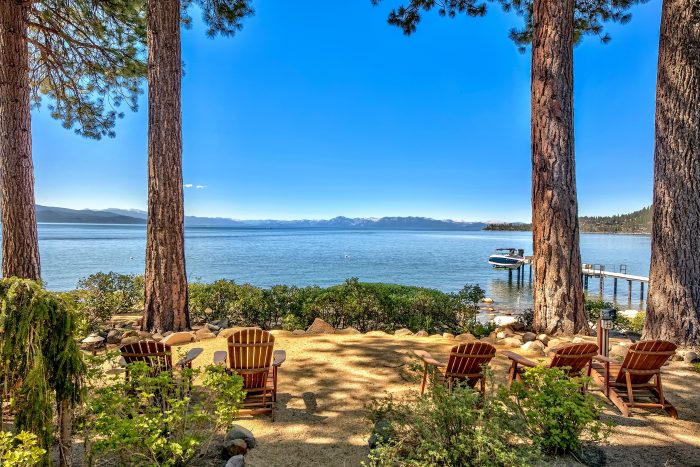
The property also features a 3,800-square-foot four-bedroom guest house with lake views as well as two buoys and a shared pier with a boat lift.
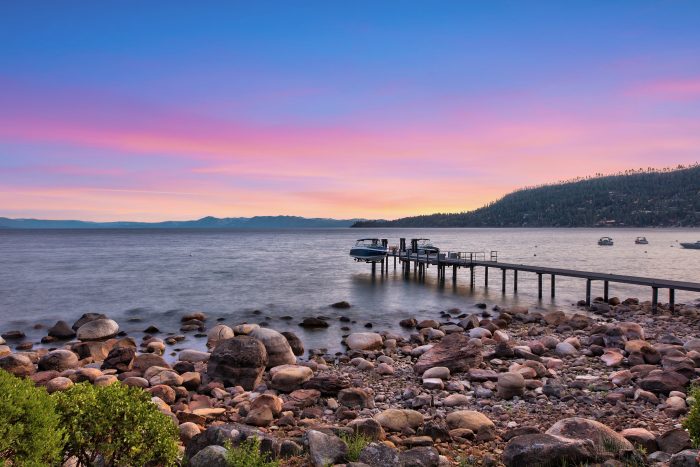
Nagi Tanka’s exterior is made of cedar and granite quarried in the Sierra Mountains, while the interior is accented with specialty furnishings, window shadings, draperies, and accessories.
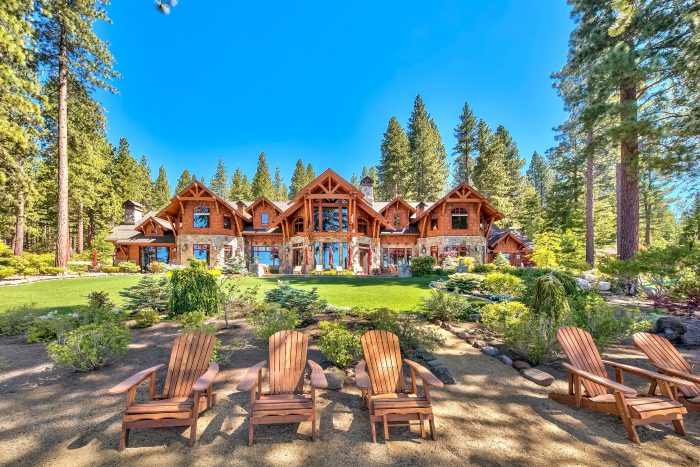
Tahoe’s Great Spirit at 575 Lakeshore Boulevard, Incline Village is offered at $60,000,000 by Mary Kleingartner and Ryan Mitchell.

