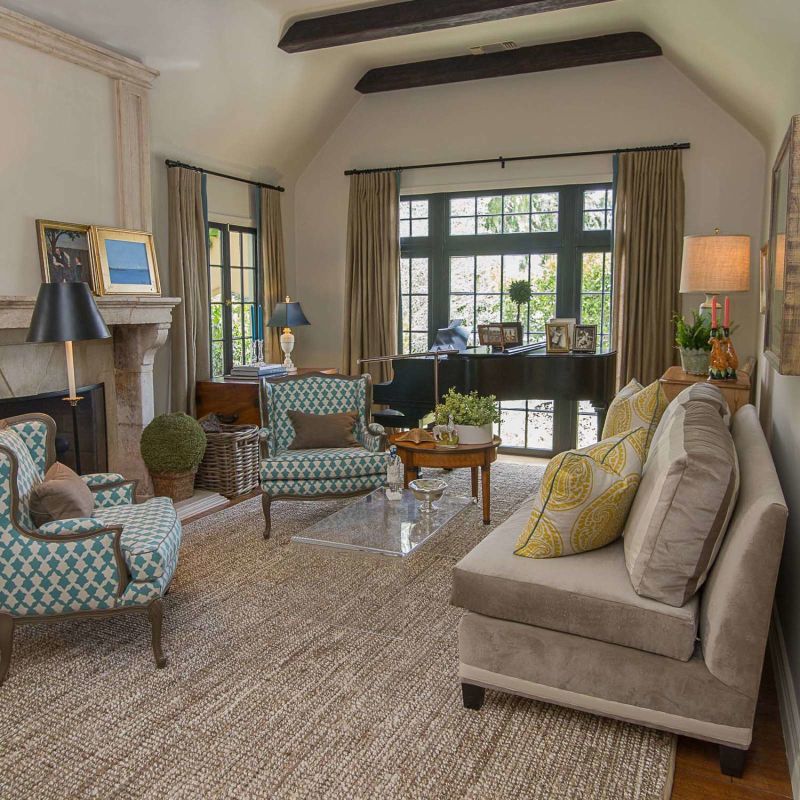Set behind gates and screened by hedges, this 1925 home has been lovingly restored and updated to enhance its timeless beauty. Every room is lavished with artisan touches, from custom-made doors, cabinetry, sconces and chandeliers to vegetable dyed wood floors, French waxed plaster walls and wood burning fireplaces with antique French limestone mantels.

Beneath the high-pitched and beamed living room ceiling, a spectacular 58-pane window washes the space in light. Nearby, a bay with triple windows illuminates the dining room. A den with limestone fireplace and wet bar welcomes guests. The French Provincial style kitchen, floored in antique French terra cotta stone pavers, is appointed with Viking appliances, a wine fridge, custom cabinets with limestone counters and copper farmhouse sink. A Dutch door welcomes in garden air.

The home’s four bedrooms and three full baths are highlighted by a grand master suite with high beamed ceiling, fireplace and luxurious amenities. Antique French doors open to the lush garden and terrace. A charming second bedroom and hall bath complete the first level. On the upper floor, two more bedrooms and a full bath look out on treetop views. In the gardens, three leafy entertaining spaces are enchanted by the soft music of a fountain.

A converted garage currently functions as a studio, while a motor court permits easy-in-and out parking from the street. This private, one-of-a-kind world is sequestered moments from Brentwood’s finest shops, restaurants and services.



The home at 343 South Bundy Drive is listed by Bret Parsons at $3,495,000.

