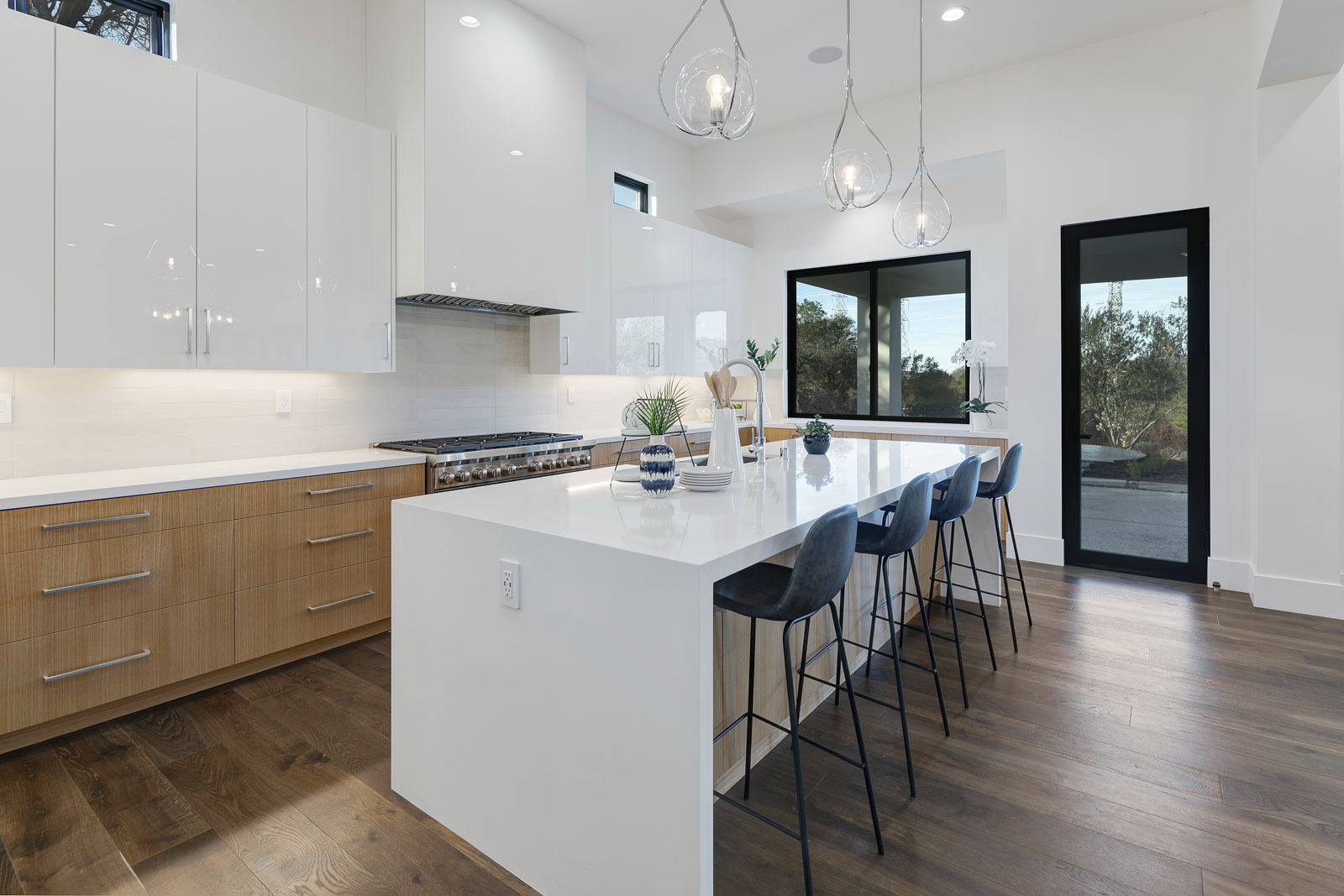Over 4,000 square feet of open, elegant living define this distinctive new two-story residence on approximately half an acre in the Fountaingrove area of Santa Rosa.
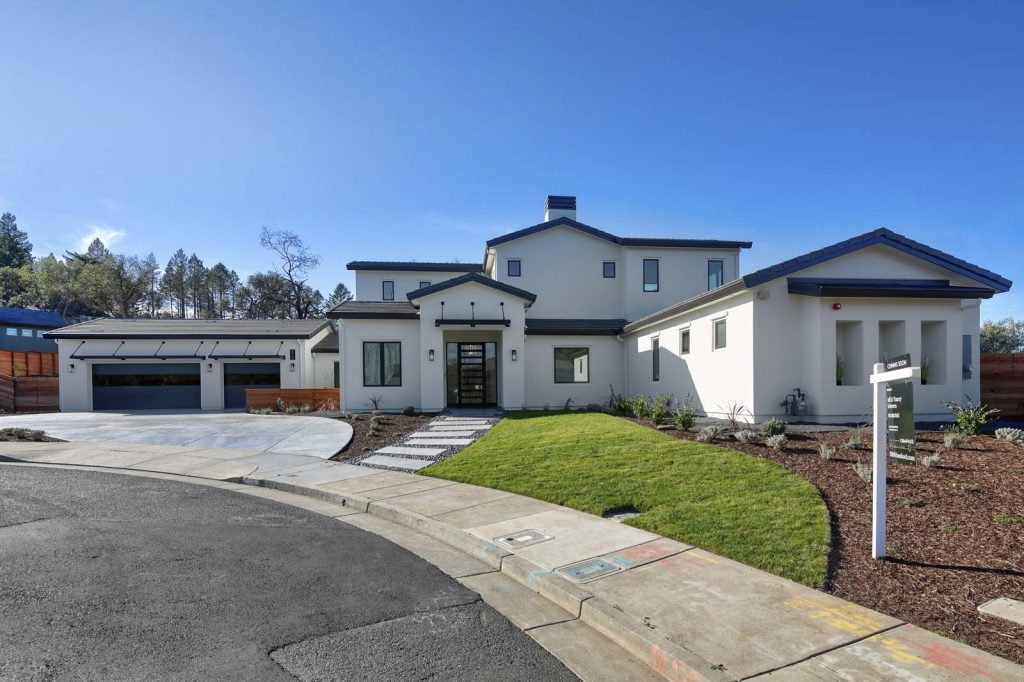
Beyond the artistic entry, sightlines sweep all the way from the living room and dining room to the kitchen.
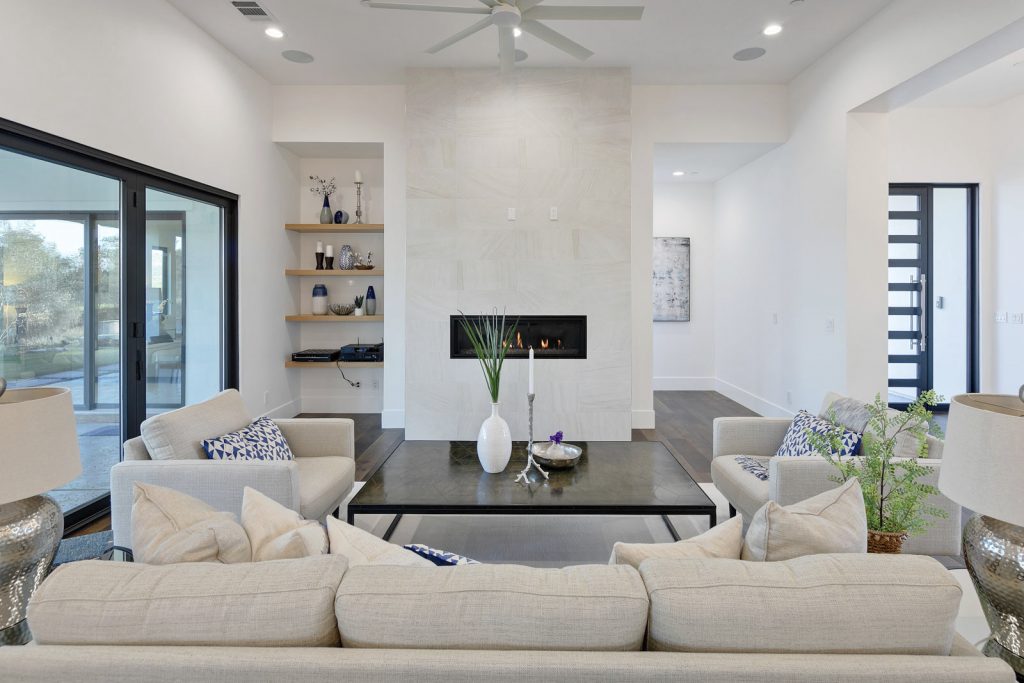
The entire space is defined by soaring ceilings, wide-plank European oak floors, designer finishes and impeccable artisan quality.
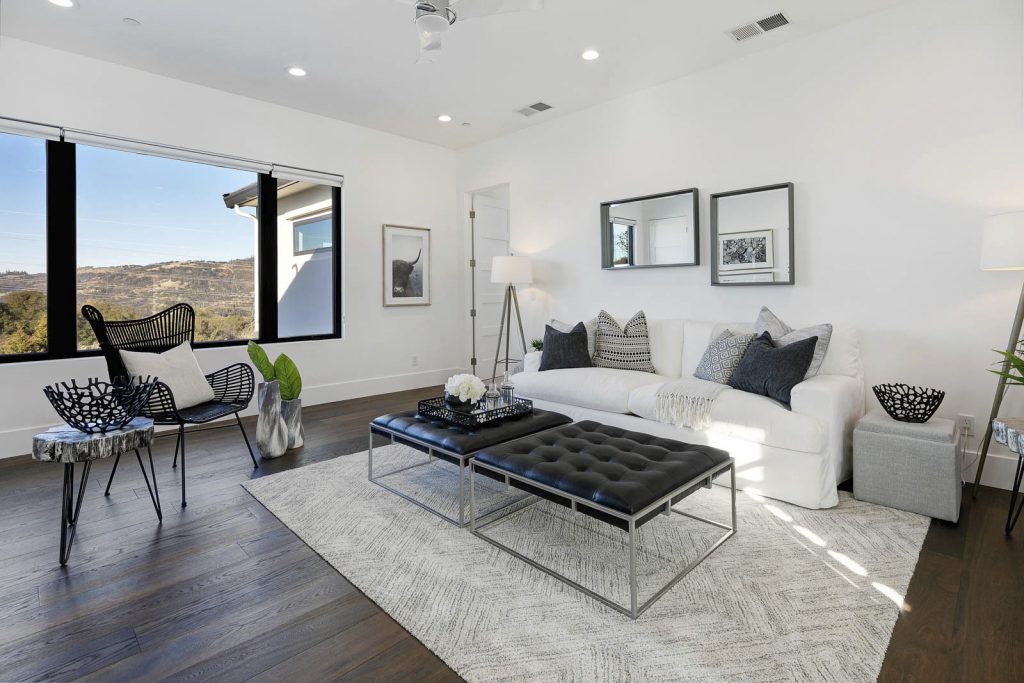
Impeccable details include upscale fixtures; artistic LED lighting; Quartz, marble and Quartzite countertops; custom-sourced cabinetry prewired for home automation; and Russound audio.
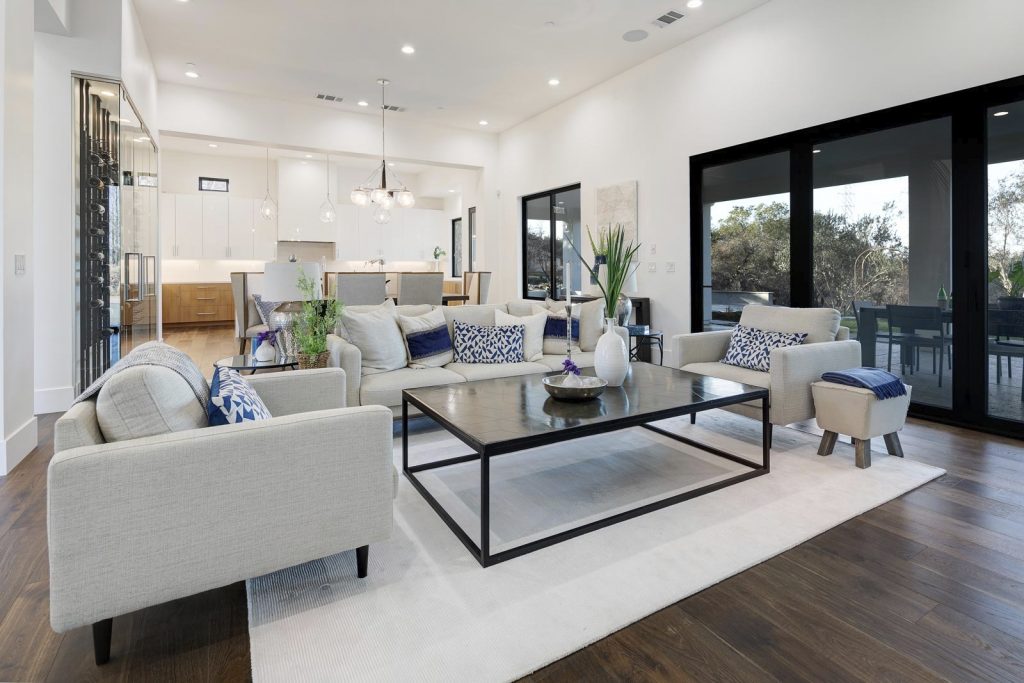
This is a place for everything from intimate family nights to expansive entertaining.
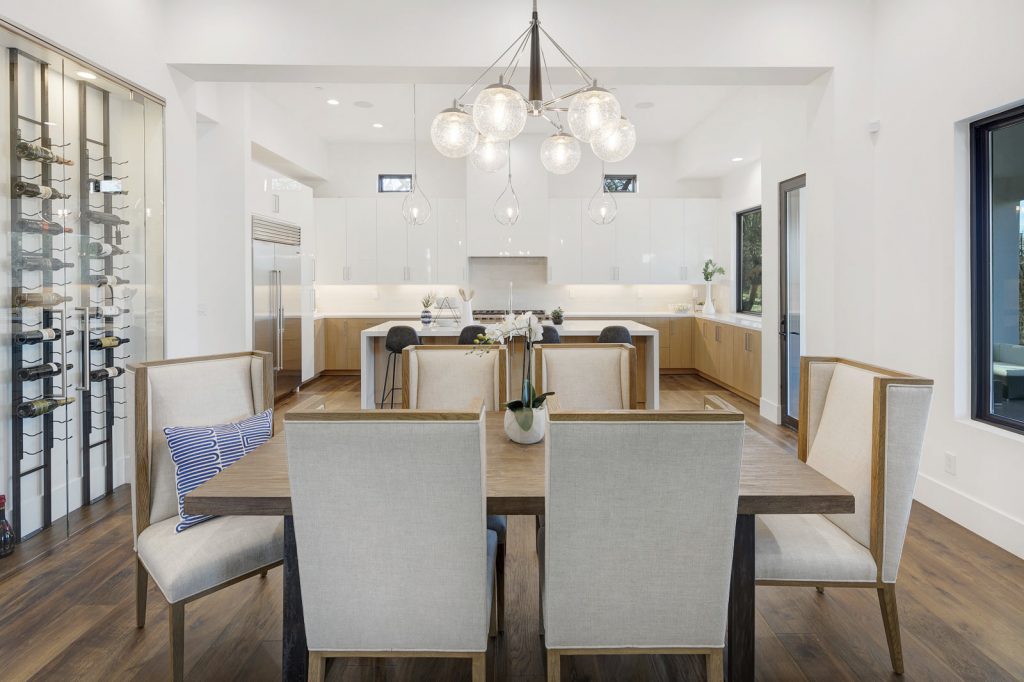
Gatherings flow from the dramatic floor-to-ceiling white marble wall fireplace in living area and the dining space with artistic wine storage wall to the bright, open kitchen beyond.
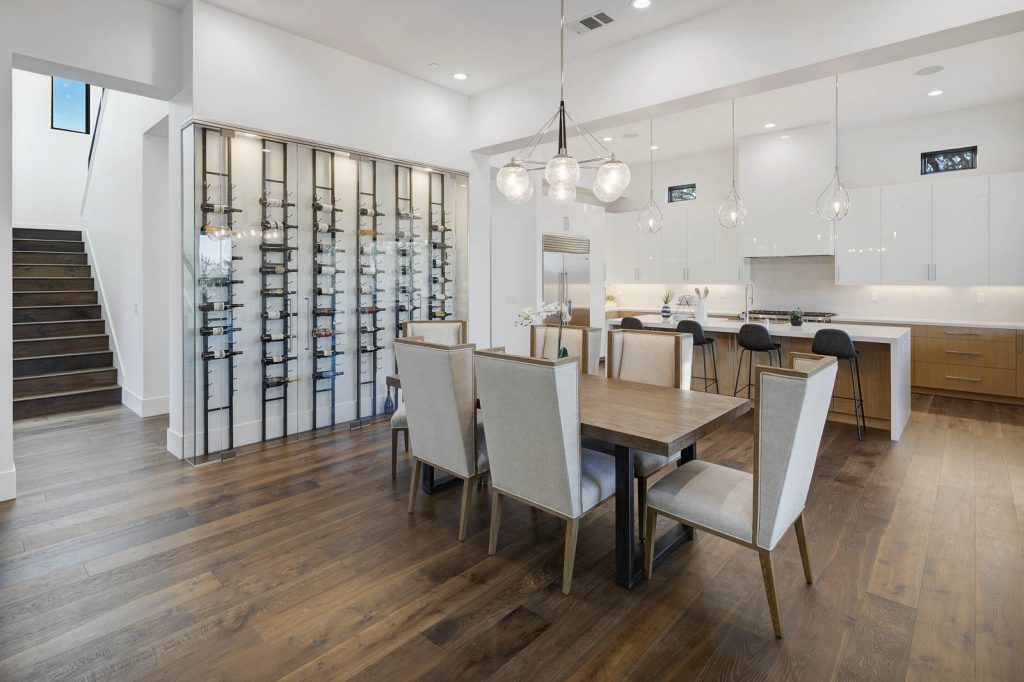
In this beautifully designed setting , rift-sawn grain-matching cabinetry offsets high-gloss acrylic upper cabinets.
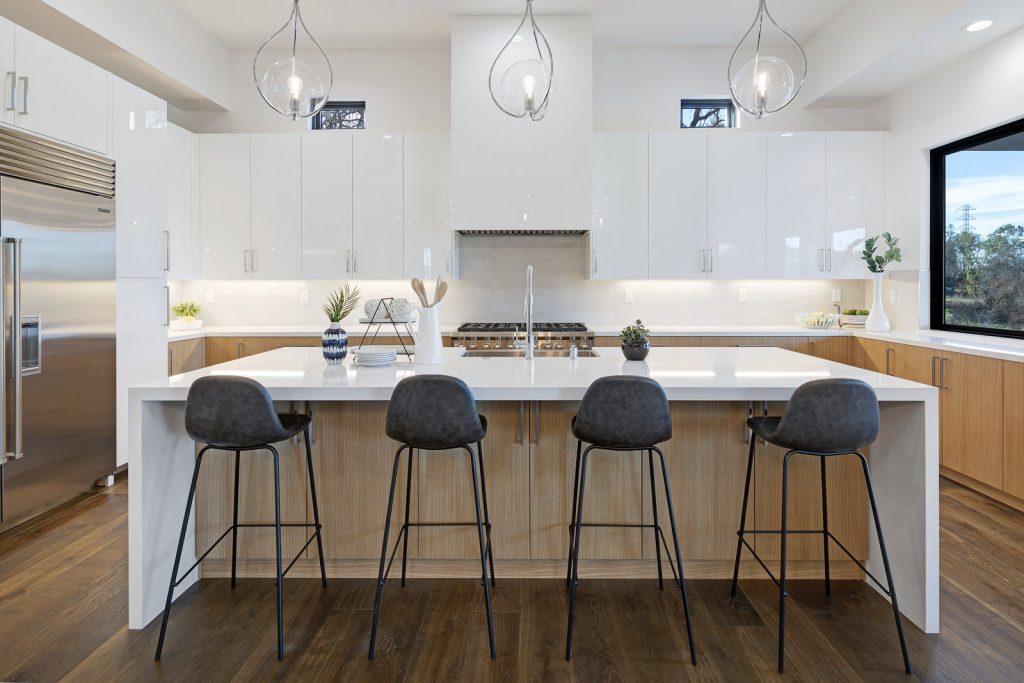
A prep island features pull-up seating. Stainless appliances include a Sub-Zero 48” refrigerator, Wolf double oven range and microwave, and whisper-quiet Cove dishwasher.
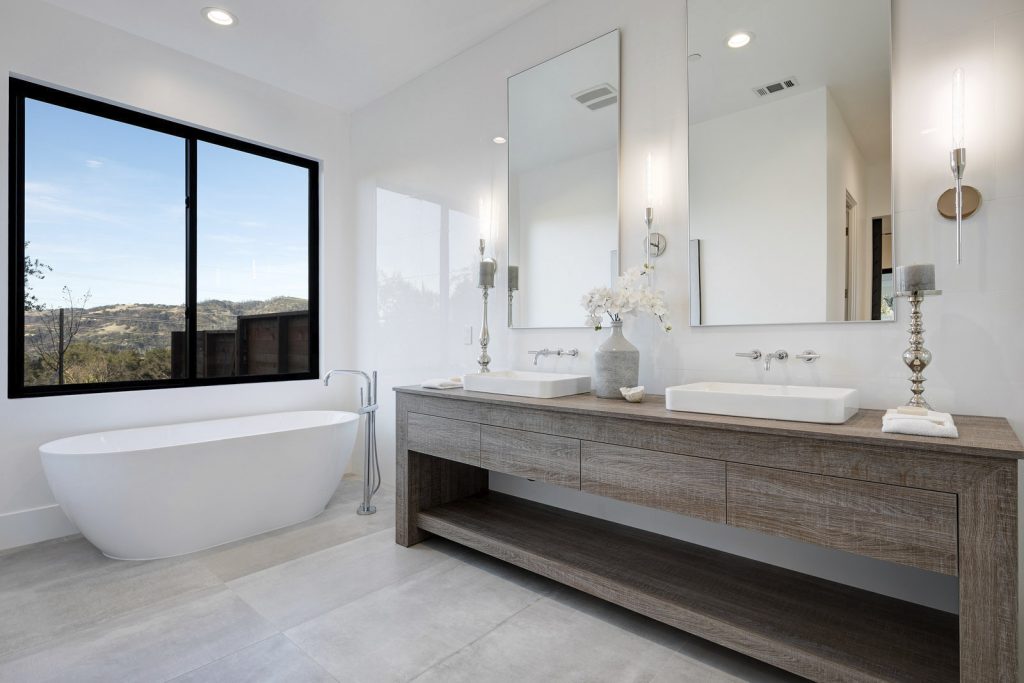
Throughout the floor, broad glass doors framing leafy views open to a long covered patio with a gorgeous view of the hills and rustic woodland. A cozy circular seating patio with curving bench and a grassy area complete the ambience.
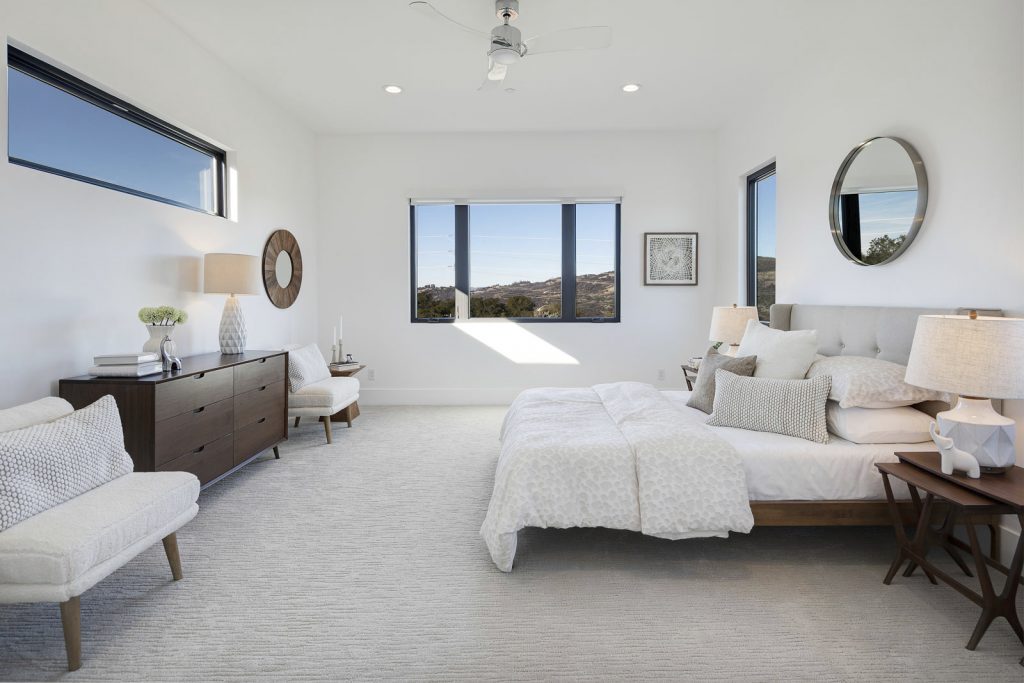
The main level is completed by a master retreat with double sinks, a large glassed spa shower, freestanding soaking tub with view and spacious walk-in closet, plus another bedroom suite and office.
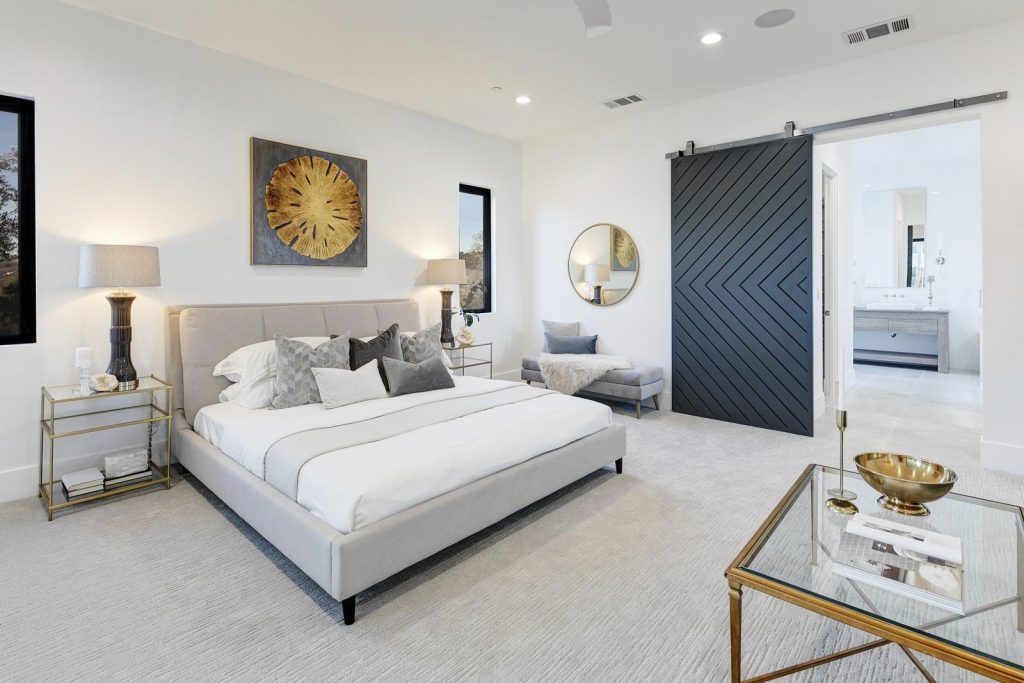
The upper level is home to a second master with an extra bedroom and a separate lounge area.
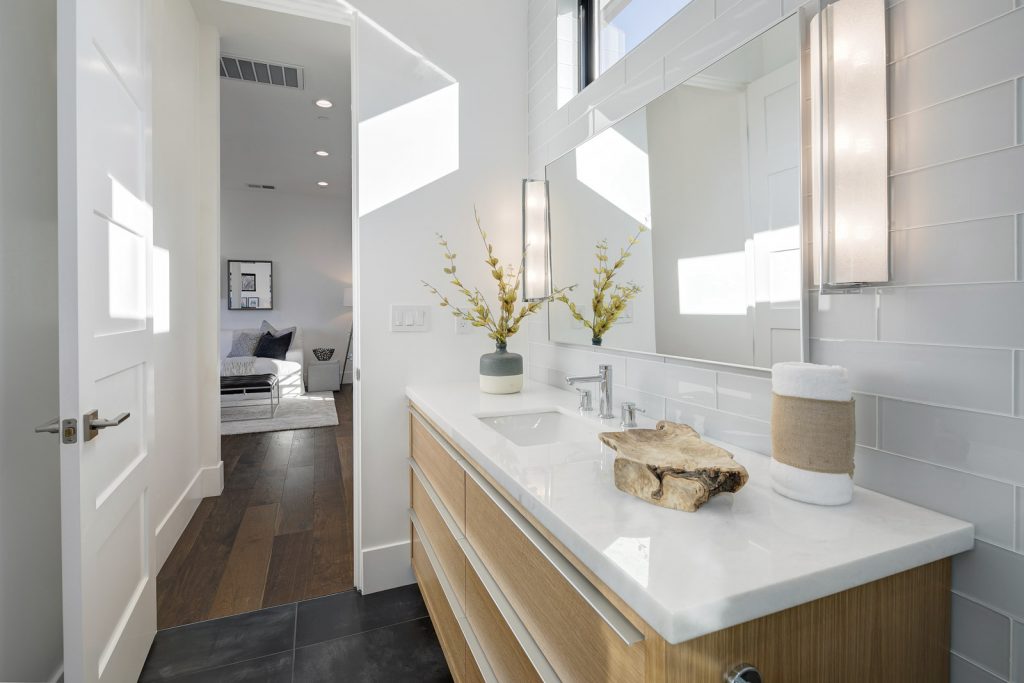
Spacious, serene, and exquisitely appointed, this is the home of a lifetime. 3969 Hansford Court, Santa Rosa is offered at $2,159,000 by Jeff & Tracey Schween.

