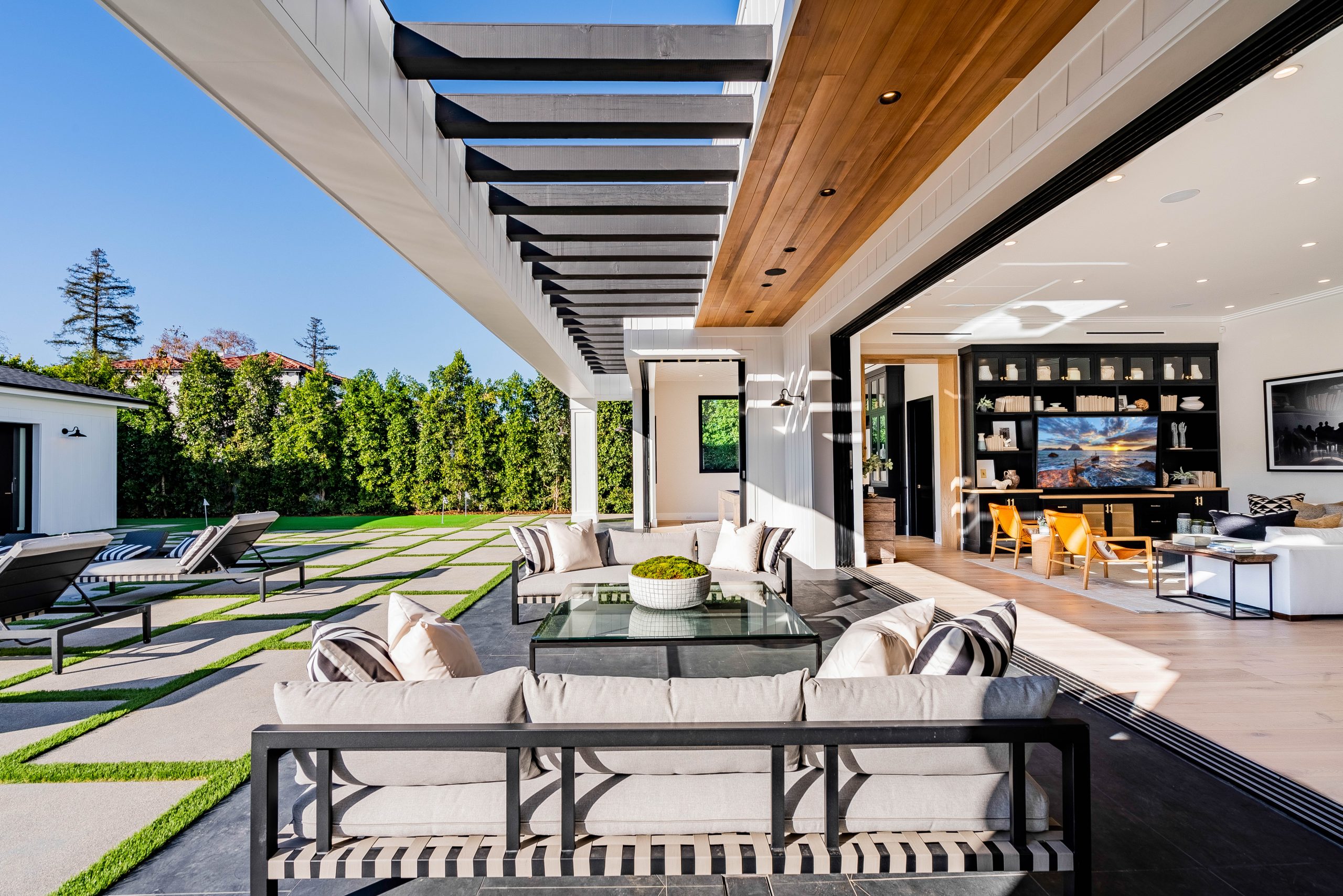Just emerged South of the Boulevard, this sweeping, light-filled residence wraps dramatic design and wonderful entertaining options with the latest in security and privacy.
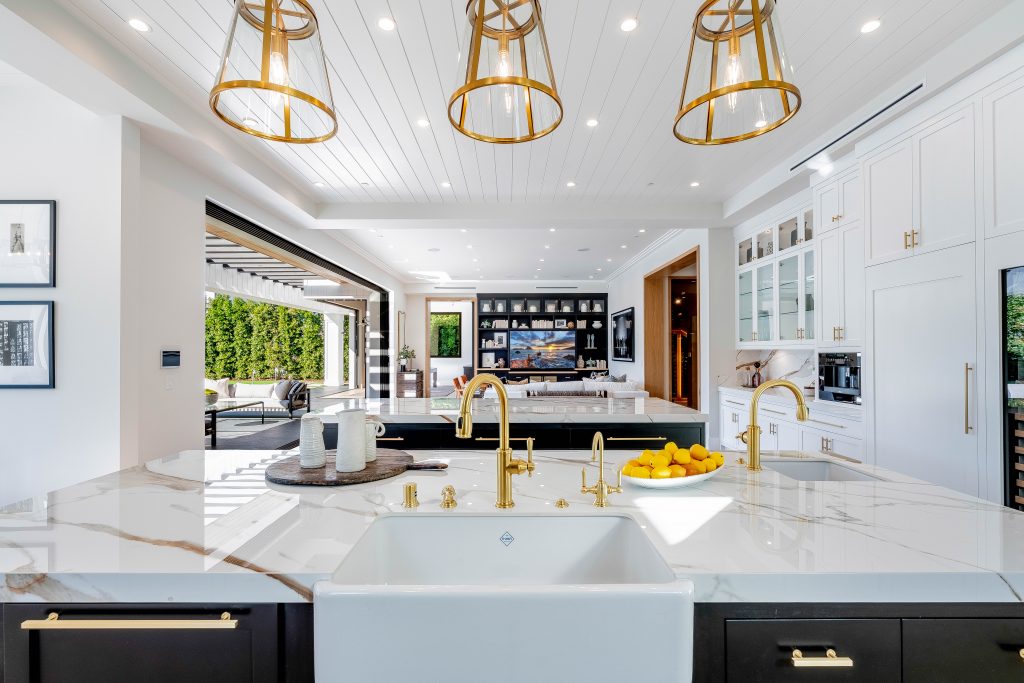
Set on an expansive flat lot at 4511 Hayvenhurst Avenue, the seven bedroom, seven-and-a-half bath estate has been artfully designed with opulent materials, high ceilings, white oak flooring and a full array of luxurious amenities.
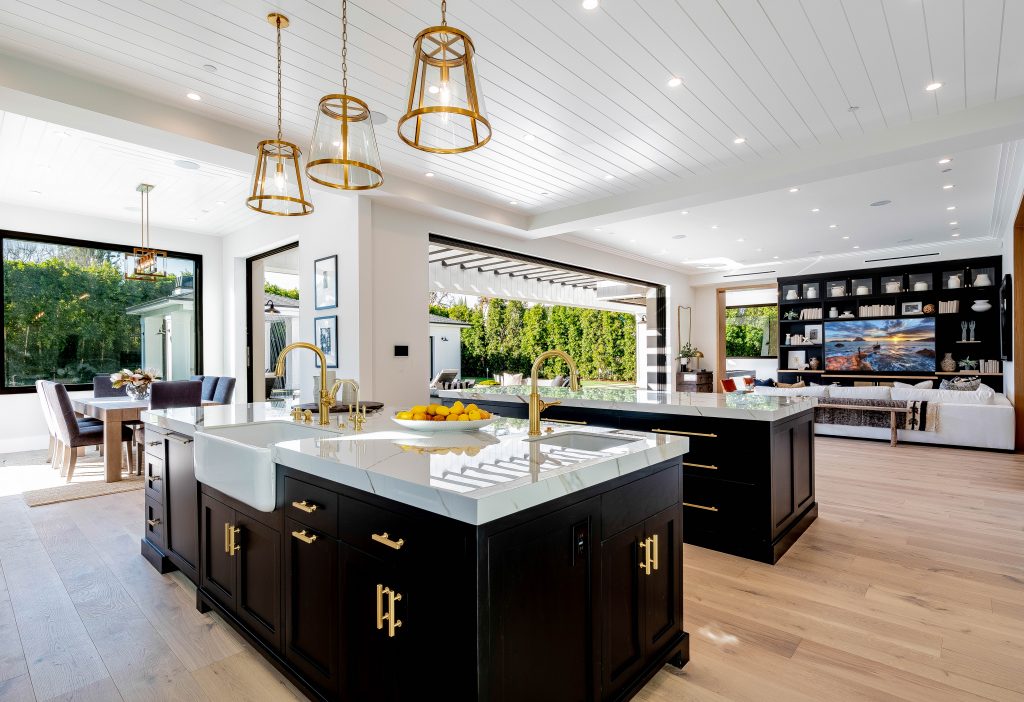
The main level sweeps all the way from the front door to the backyard, where wall-sized Fleetwood pocket doors open to blend indoors and out. At the midpoint, a grand multilevel oak staircase rises to an upper view gallery.
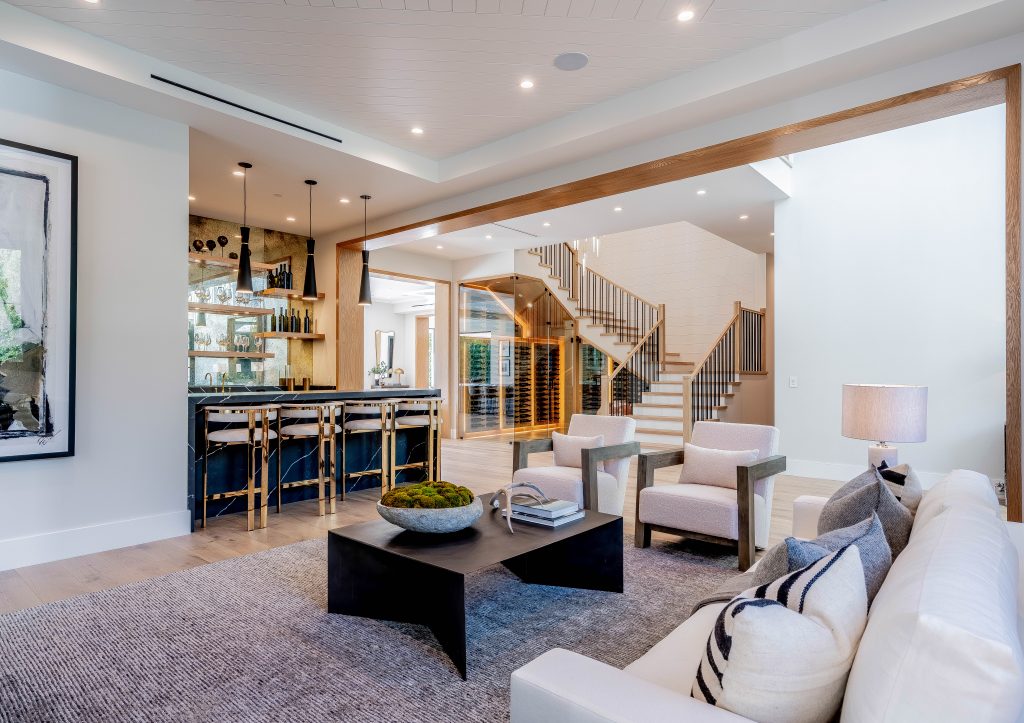
Dining and living room spaces are lightly separated by a dramatic freestanding black quartz fireplace wall, with a full bar and wine storage wall nearby.
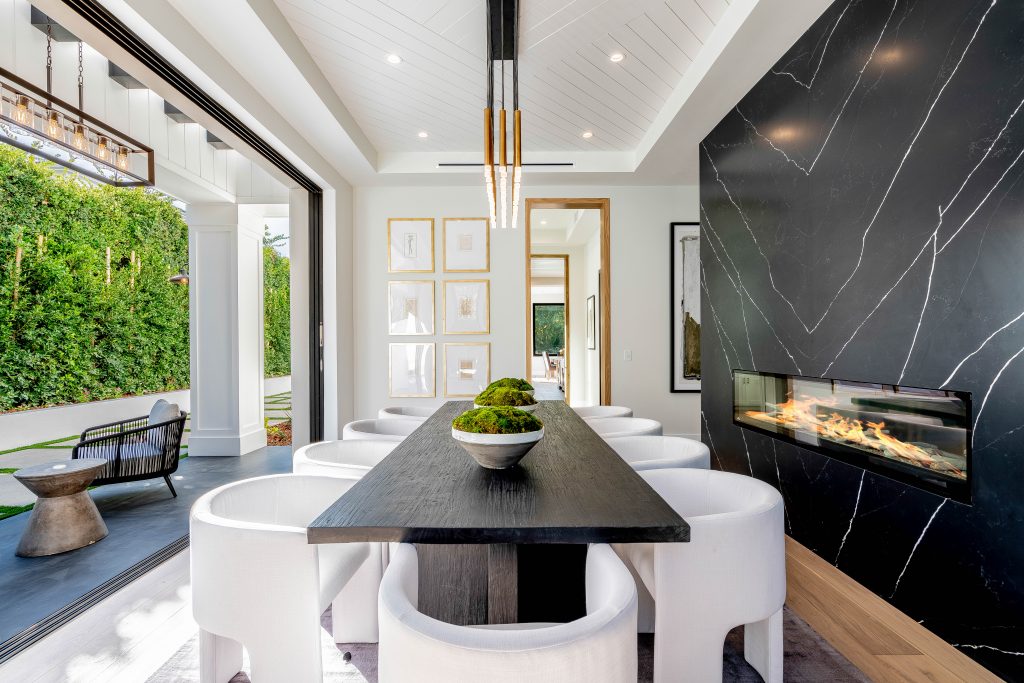
At the rear of the level, a wide open chef’s kitchen flows to the pool and patio and links to a nearby family room.
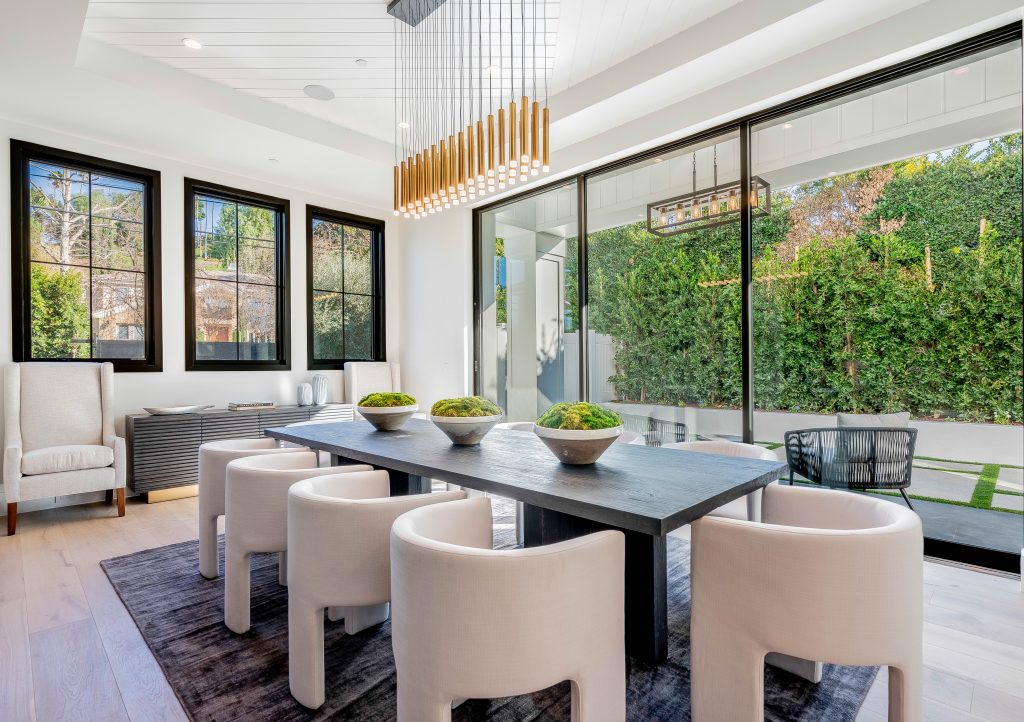
The gleaming gourmet setting is appointed with dual islands, a full butler’s pantry, Sub Zero and Wolf appliances and gold tone fixtures and hardware.
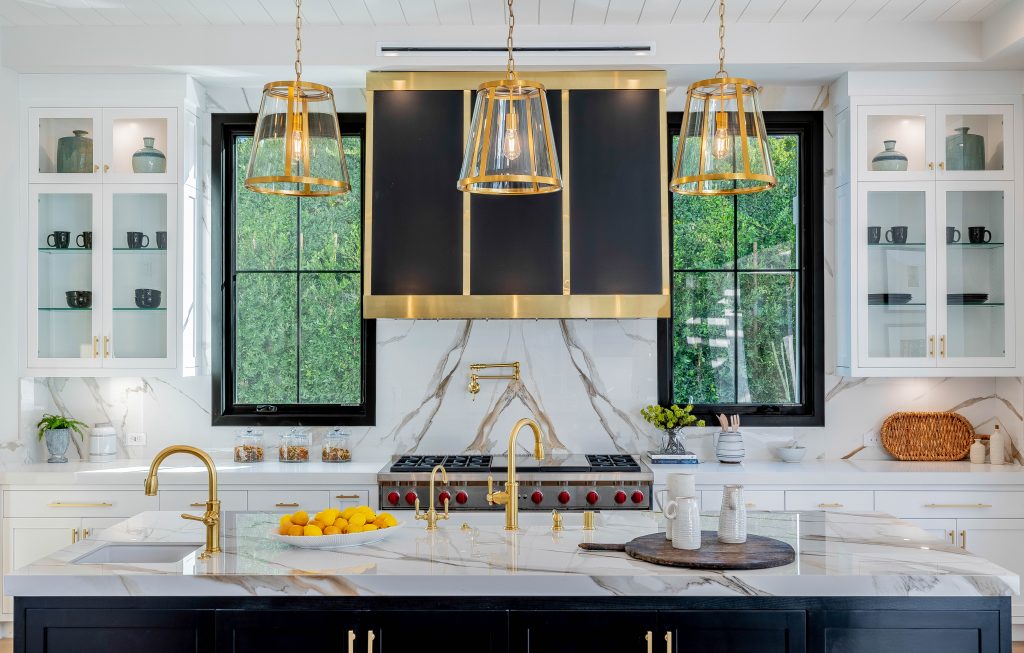
More highlights on this level include a luxurious theater, an en suite bedroom, and an office or potential bedroom with private patio.
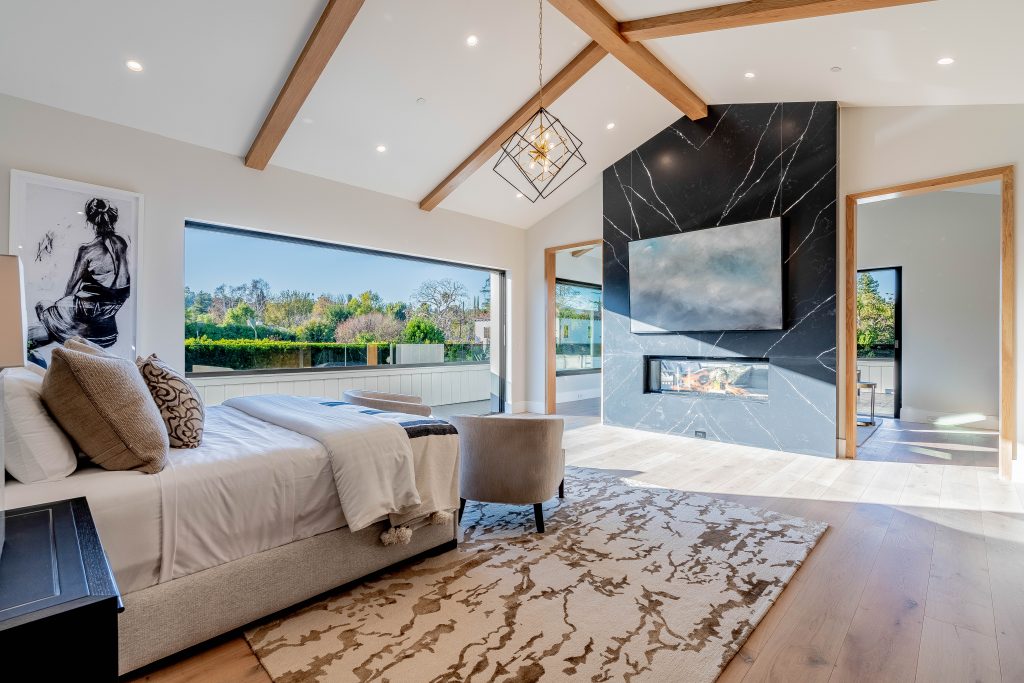
The grounds, densely surrounded with trees for complete privacy, are a blissful oasis for entertaining on any scale.
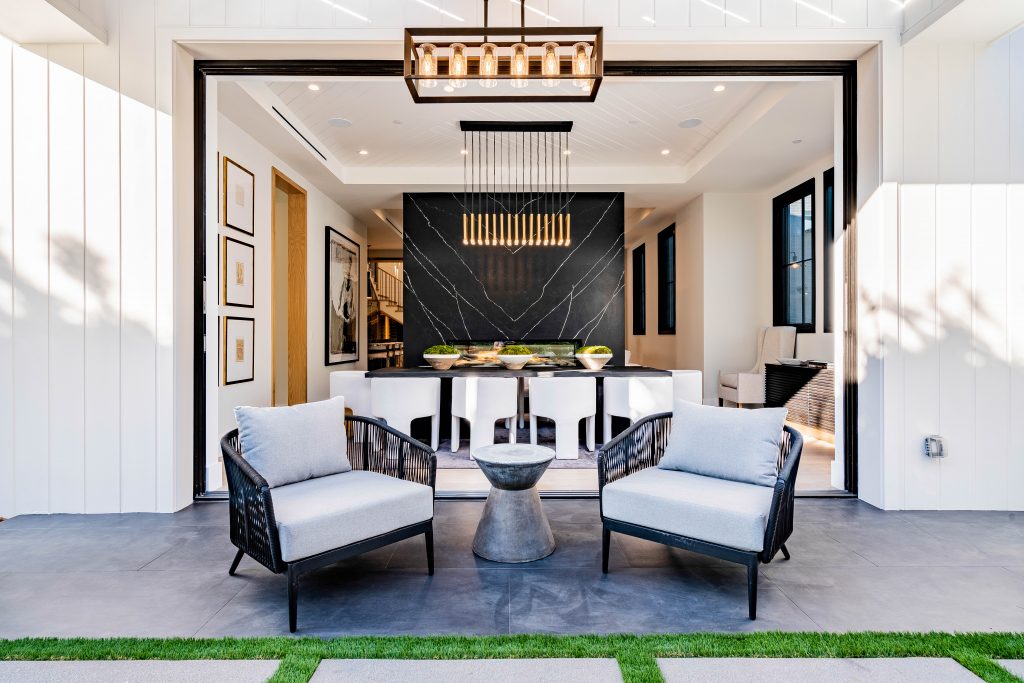
The spacious covered patio features a dining area and full outdoor kitchen. A serene pool and spa with a cascading rain wall relay a shimmering welcome.
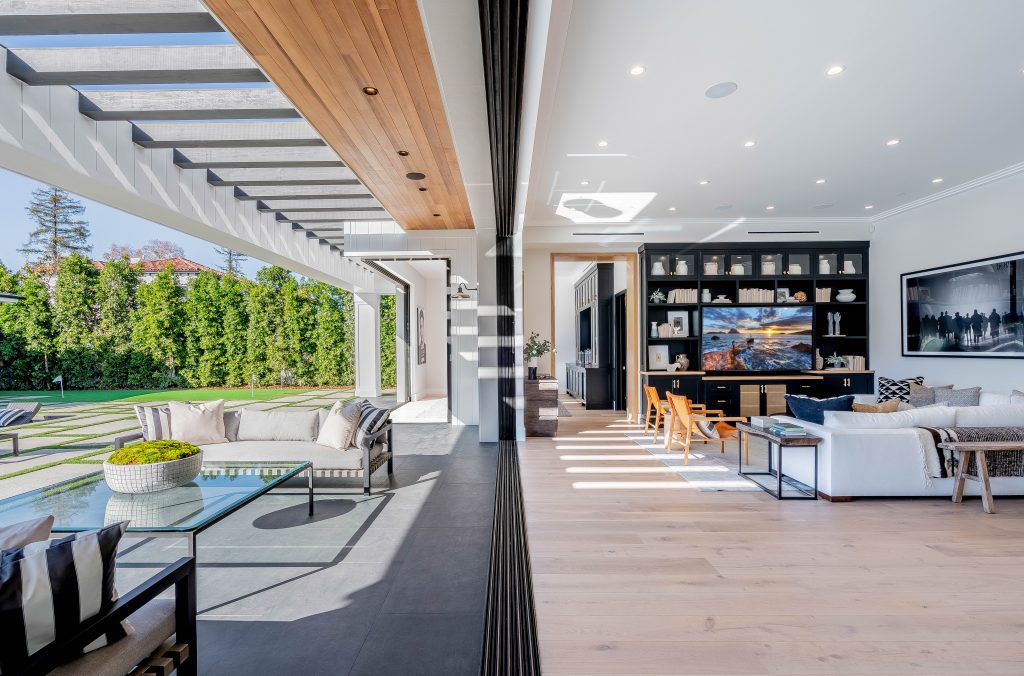
A cabaña and exercise/massage room (potential bedroom) with access to a three-quarter bath complete the setting. Beyond are a sport court and a four-hole putting green.
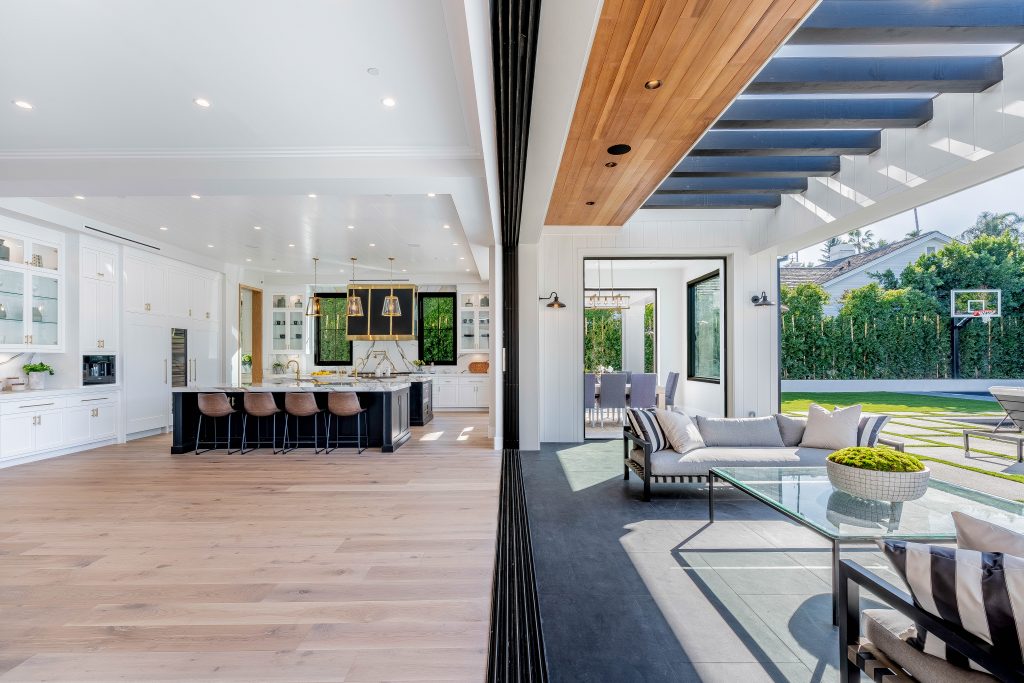
On the home’s private second level, four bedrooms are highlighted by a vast beam-ceilinged master suite with sitting area and dual-sided fireplace; a stunning mirrored bath retreat with dual sinks, vanity, soaking tub and spa shower; and jaw-dropping walk-in closet.
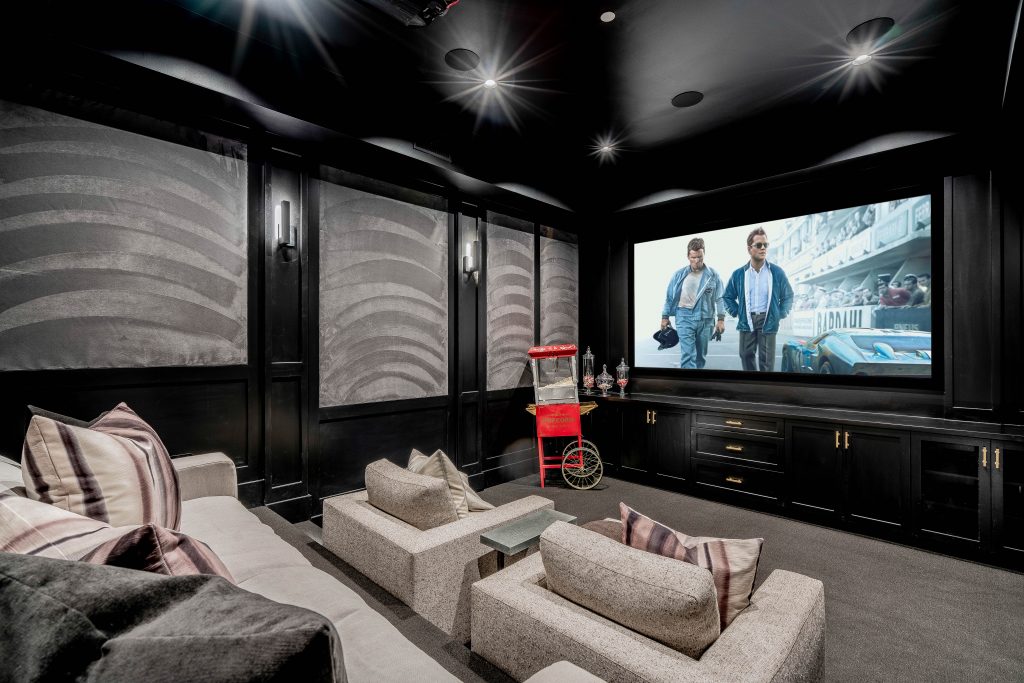
A wraparound blue sky terrace offers open air relaxation and views of the pool and waterfall. This contemporary masterpiece is listed by Renee Ogiens at $6,490,000.

