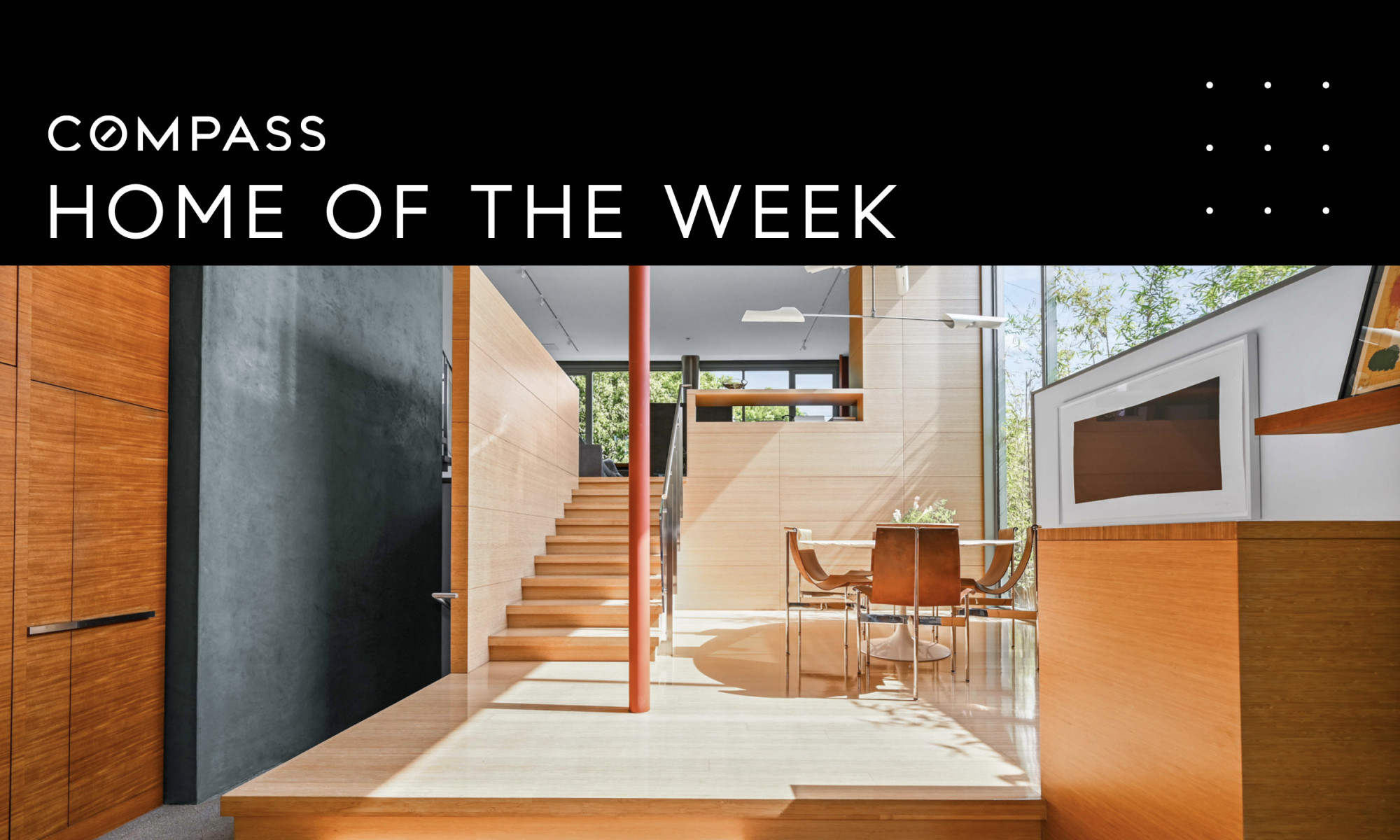Completed by inventive architect Steven Shortridge, this Venice Beach home brings artful geometric planes together with natural light, open communal spaces, and private wings, merging the restorative possibilities of beach life with bold design.
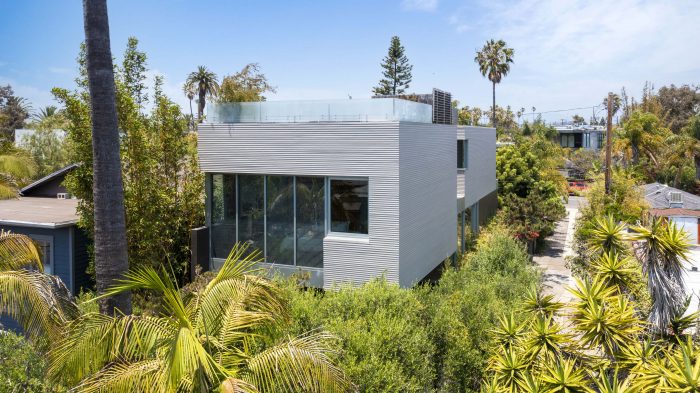
Shortridge, who lived across the alley from the property during construction, meticulously arranged walls of custom cabinets to create the home’s signature zig-zag interiors. As a result, each room’s angular details are both polished and functional.
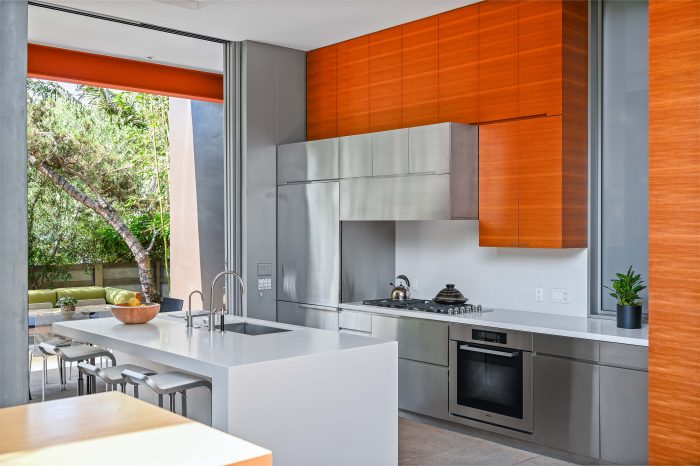
Floor-to-ceiling glass doors open the kitchen to a calming courtyard and outdoor dining area, while acid-washed concrete floors with radiant heating unify the space and regulate the temperature throughout.
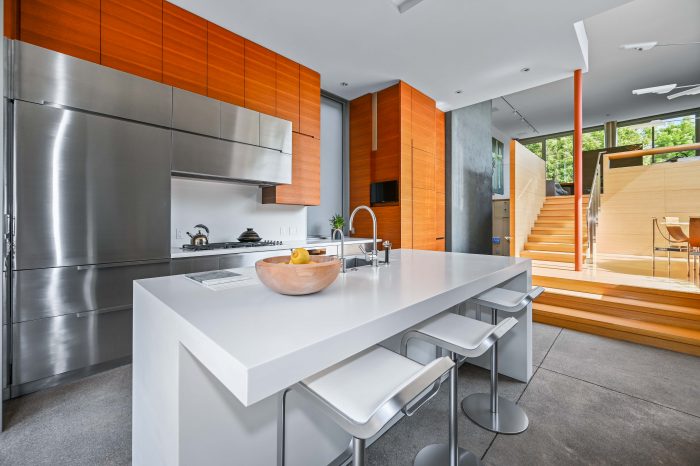
Teak seating surrounds the perimeter of the courtyard and fire pit area. The natural finish is repeated inside the kitchen, where teak cabinetry hides a pantry, ovens, and a coffee maker. A stainless Sub-Zero, Miele range and vent hood complete the streamlined and functional kitchen.
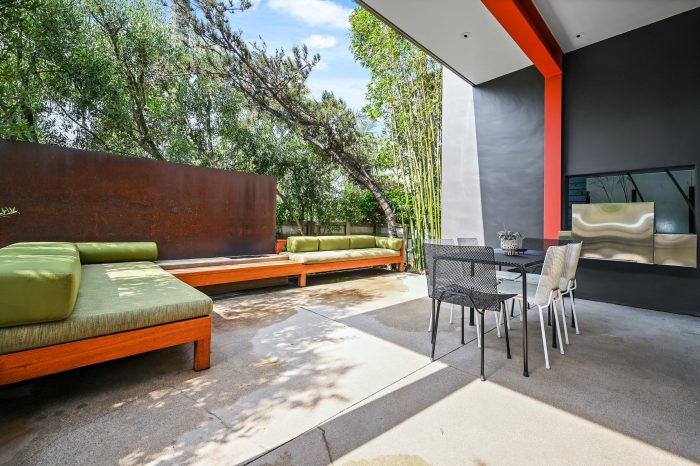
The dining area, illuminated by a custom-crafted David Weeks Torroja Mobile, is surrounded by windows and skylights letting in natural light.
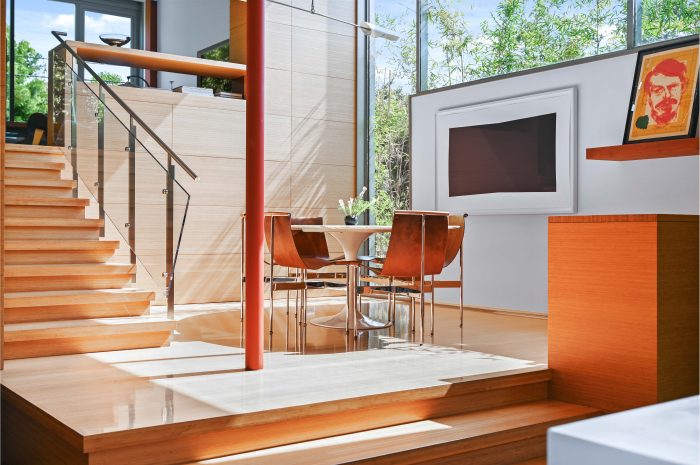
Steps above the dining room, an intimate and relaxing living room features a brick gas fireplace.
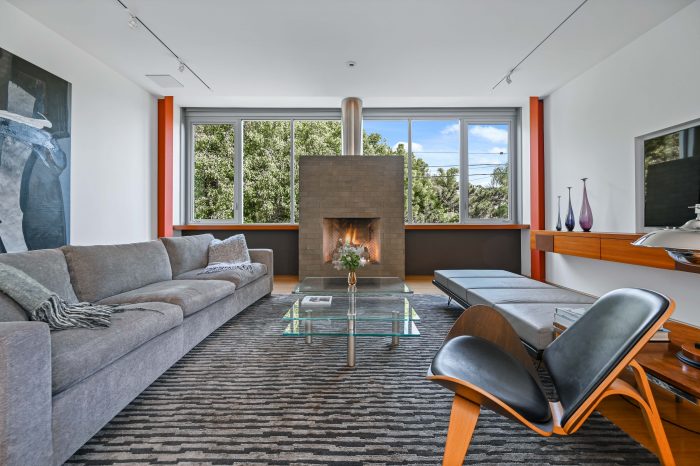
Airy stainless steel-and-bamboo steps lead to the main bedroom at the front of the house, where a custom leather headboard sits opposite a bank of floor-to-ceiling windows with integrated blinds.
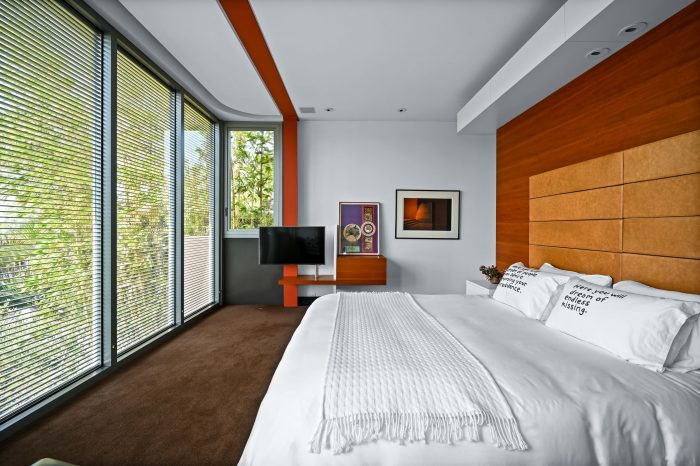
The light-filled main bath with radiant heated floors contains a Zuma tub and walk-in shower plus Corian counters, neatly mirroring the kitchen below.
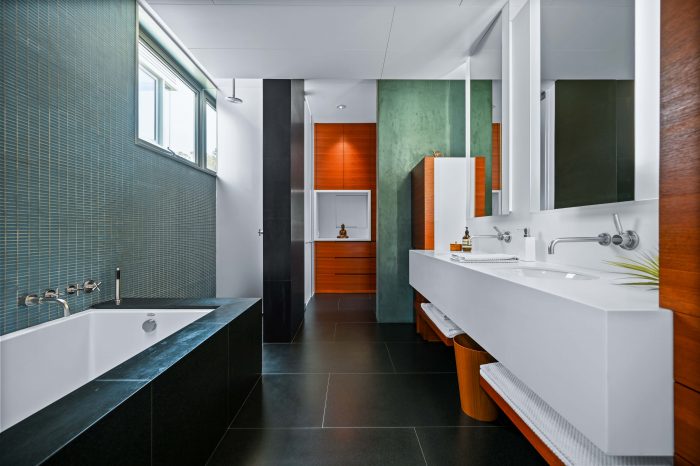
Enclosed in Australian brushwood fencing and glass, the rooftop terrace has the feel of a treehouse. The secluded retreat offers views of Venice’s technicolor sunsets from the wooden soaking tub and outdoor shower.
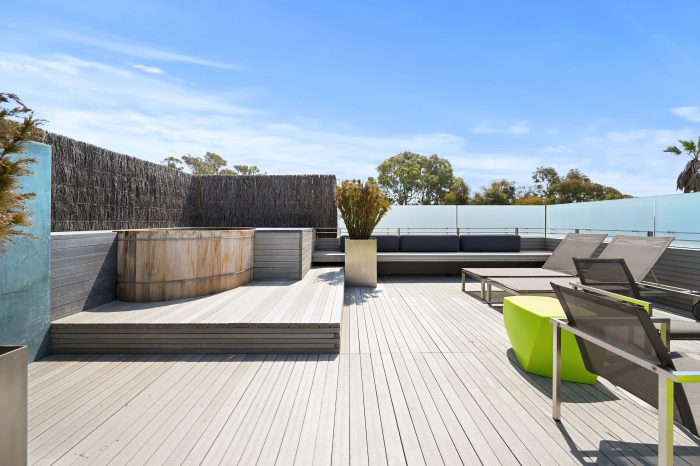
543 Rialto Avenue, Venice is listed at $4,750,000 by Tara Rodgers-Culbertson and Rachel Weitzbuch.

